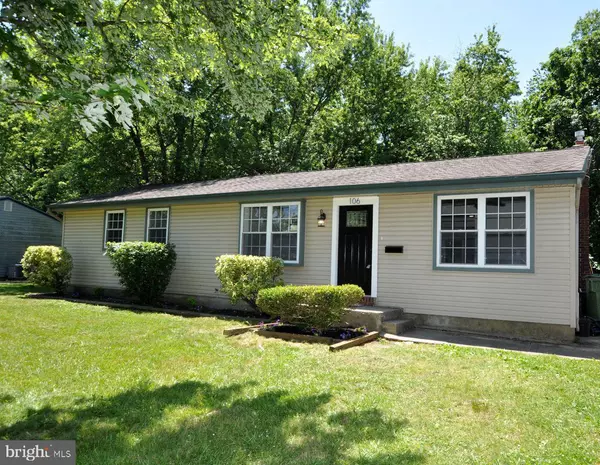For more information regarding the value of a property, please contact us for a free consultation.
106 CAMBRIDGE AVE Marlton, NJ 08053
Want to know what your home might be worth? Contact us for a FREE valuation!

Our team is ready to help you sell your home for the highest possible price ASAP
Key Details
Sold Price $300,000
Property Type Single Family Home
Sub Type Detached
Listing Status Sold
Purchase Type For Sale
Square Footage 1,450 sqft
Price per Sqft $206
Subdivision London Square
MLS Listing ID NJBL385858
Sold Date 10/28/21
Style Ranch/Rambler
Bedrooms 3
Full Baths 2
HOA Y/N N
Abv Grd Liv Area 1,450
Originating Board BRIGHT
Year Built 1963
Annual Tax Amount $6,055
Tax Year 2020
Lot Size 10,890 Sqft
Acres 0.25
Lot Dimensions 0.00 x 0.00
Property Description
Remodeled three bedroom, two bath rancher with family room. New roof as of 9/17/21. Kitchen and baths were taken down to the studs and redone. Kitchen offers an L shaped layout with island and butcher block tops, stainless steel appliances and hood over range. The Kitchen is open to the great room and the family room. The master bedroom has a master bath with shower. Both the hall bath and master bath have been remodeled. The family room is a step down from the kitchen with two Five foot wide casement windows that look out on to the woods behind this home. The laundry room is off of the kitchen and offers a walk in pantry. There are hardwood floors throughout the living rm, dining, kitchen and fmly rm. All appliances recently installed. Shower exhaust in main bedroom bath is blue tooth enabled speaker. Great home for down sizing or starting out. Kitchen, family rm, great room and laundry room measurements are estimated. Taxes have been estimated to have increased by $350./year. House has an FHA appraisal of $310,000.
Location
State NJ
County Burlington
Area Evesham Twp (20313)
Zoning MD
Rooms
Other Rooms Primary Bedroom, Bedroom 2, Bedroom 3, Kitchen, Family Room, Great Room, Laundry
Main Level Bedrooms 3
Interior
Interior Features Attic, Ceiling Fan(s), Crown Moldings, Family Room Off Kitchen, Floor Plan - Open, Kitchen - Eat-In, Kitchen - Island, Pantry, Stall Shower, Tub Shower, Upgraded Countertops, Wainscotting
Hot Water Natural Gas
Heating Forced Air
Cooling Central A/C
Flooring Hardwood
Equipment Dishwasher, Dryer, Oven/Range - Gas, Range Hood, Stainless Steel Appliances, Washer, Water Heater
Appliance Dishwasher, Dryer, Oven/Range - Gas, Range Hood, Stainless Steel Appliances, Washer, Water Heater
Heat Source Natural Gas
Exterior
Water Access N
Accessibility None
Garage N
Building
Lot Description Backs to Trees
Story 1
Foundation Crawl Space
Sewer Public Sewer
Water Public
Architectural Style Ranch/Rambler
Level or Stories 1
Additional Building Above Grade, Below Grade
New Construction N
Schools
Middle Schools Frances Demasi M.S.
High Schools Cherokee H.S.
School District Evesham Township
Others
Senior Community No
Tax ID 13-00020 19-00005
Ownership Fee Simple
SqFt Source Assessor
Acceptable Financing Cash, Conventional, FHA, VA
Listing Terms Cash, Conventional, FHA, VA
Financing Cash,Conventional,FHA,VA
Special Listing Condition Standard
Read Less

Bought with Toni Nippins • Alloway Associates Inc
GET MORE INFORMATION




