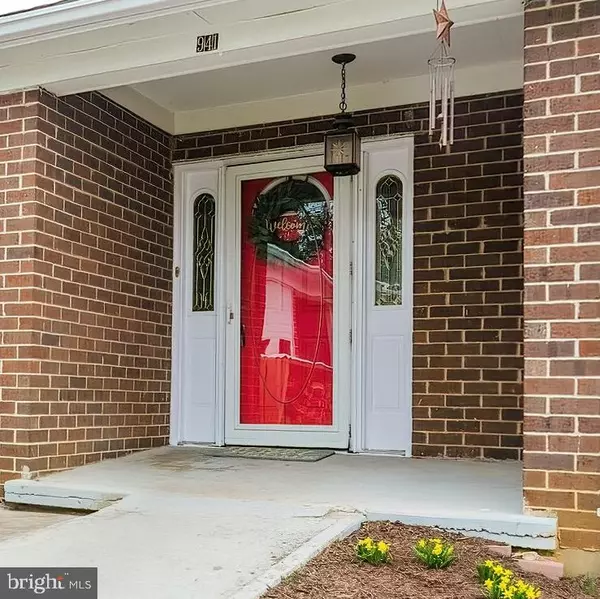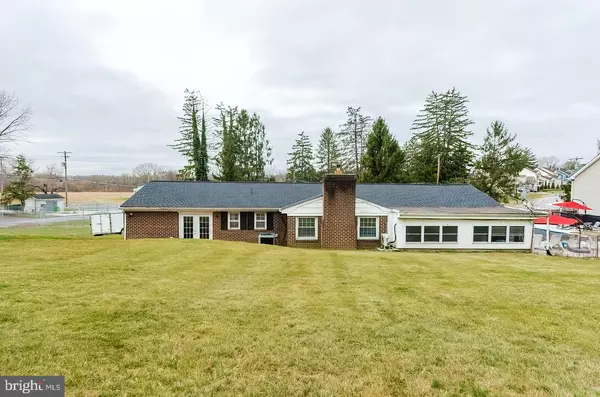For more information regarding the value of a property, please contact us for a free consultation.
941 SAMUEL S Charles Town, WV 25414
Want to know what your home might be worth? Contact us for a FREE valuation!

Our team is ready to help you sell your home for the highest possible price ASAP
Key Details
Sold Price $320,000
Property Type Single Family Home
Sub Type Detached
Listing Status Sold
Purchase Type For Sale
Square Footage 2,104 sqft
Price per Sqft $152
Subdivision Park Heights
MLS Listing ID WVJF141758
Sold Date 06/11/21
Style Ranch/Rambler
Bedrooms 5
Full Baths 2
Half Baths 1
HOA Y/N N
Abv Grd Liv Area 2,104
Originating Board BRIGHT
Year Built 1969
Annual Tax Amount $1,757
Tax Year 2020
Lot Size 0.620 Acres
Acres 0.62
Property Description
PRICE ADJUSTMENT just for you!!! Stop looking...this brick, ranch style home is just what you've been waiting for! Boasting 5 bedrooms, 2.5 baths and your own private pool. Bring the family and call this well loved house your new home! The cheery entryway will greet you and lead you to the living room where you can cozy up to the new wood stove. A separate dining room and eat in kitchen more than accommodate a large family. Take a walk down the long hall that leads to 3 bedrooms, a full bath and a primary bedroom with a primary bath. A second primary bedroom and its half bath are located at the opposite end of the house for extra added privacy. Sliding glass doors lead from the second primary bedroom to the sunroom where you can sit to take in the quiet, relaxing, rear yard. Just in time for summer, you'll be sure to enjoy the large rear yard and pool patio area with in-ground pool...perfect for summer time entertaining! Don't miss all that this home has to offer; new roof, new wood stove, new electrical wiring and a whole home generator! Quiet, in town location with nearby shopping, eateries, entertainment, hiking and biking trails, rafting and state parks. A COMMUTING DREAM, conveniently located to all VA, MD, DC commuter routes and rail stations.
Location
State WV
County Jefferson
Zoning 101
Rooms
Other Rooms Living Room, Dining Room, Primary Bedroom, Bedroom 4, Bedroom 5, Kitchen, Sun/Florida Room, Laundry, Bathroom 3, Primary Bathroom, Full Bath, Half Bath
Main Level Bedrooms 5
Interior
Interior Features Carpet, Floor Plan - Traditional, Formal/Separate Dining Room, Kitchen - Eat-In, Wood Floors, Chair Railings, Entry Level Bedroom, Wood Stove
Hot Water Electric
Heating Heat Pump(s)
Cooling Central A/C
Flooring Hardwood, Laminated, Vinyl
Fireplaces Number 2
Equipment Built-In Microwave, Dishwasher, Refrigerator, Stove, Washer, Dryer, Disposal
Appliance Built-In Microwave, Dishwasher, Refrigerator, Stove, Washer, Dryer, Disposal
Heat Source Electric, Other
Exterior
Parking Features Garage - Front Entry
Garage Spaces 1.0
Pool In Ground
Water Access N
Roof Type Architectural Shingle
Accessibility No Stairs
Attached Garage 1
Total Parking Spaces 1
Garage Y
Building
Story 1
Foundation Crawl Space
Sewer Public Sewer
Water Public
Architectural Style Ranch/Rambler
Level or Stories 1
Additional Building Above Grade, Below Grade
New Construction N
Schools
School District Jefferson County Schools
Others
Senior Community No
Tax ID 039001000000000
Ownership Fee Simple
SqFt Source Estimated
Acceptable Financing Cash, Conventional, FHA, USDA
Listing Terms Cash, Conventional, FHA, USDA
Financing Cash,Conventional,FHA,USDA
Special Listing Condition Standard
Read Less

Bought with Charles William Hill Jr. • Realty FC, LLC
GET MORE INFORMATION




