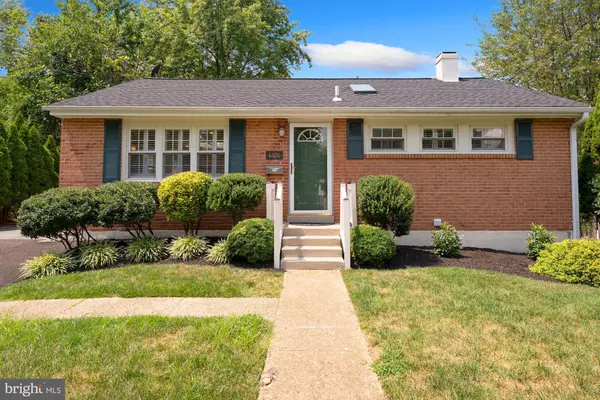For more information regarding the value of a property, please contact us for a free consultation.
6406 PROSPECT TER Alexandria, VA 22310
Want to know what your home might be worth? Contact us for a FREE valuation!

Our team is ready to help you sell your home for the highest possible price ASAP
Key Details
Sold Price $583,000
Property Type Single Family Home
Sub Type Detached
Listing Status Sold
Purchase Type For Sale
Square Footage 1,900 sqft
Price per Sqft $306
Subdivision Virginia Hills
MLS Listing ID VAFX2013552
Sold Date 09/03/21
Style Ranch/Rambler
Bedrooms 4
Full Baths 2
HOA Y/N N
Abv Grd Liv Area 988
Originating Board BRIGHT
Year Built 1954
Annual Tax Amount $5,875
Tax Year 2021
Lot Size 10,003 Sqft
Acres 0.23
Property Description
Beautiful, sun-filled, all brick home in Virginia Hills! Updated kitchen with soaring skylights to let in tons of natural light, new premium granite countertops and backsplash, stainless steel appliances, gas cooking, and 42" cabinets. The kitchen is open to the spacious living room with recessed lights and large windows. Gorgeous hardwood floors, crown molding, and plantation shutters throughout the main level. The primary bedroom easily fits a king sized bed and dressers and offers ample closet space. The lower level offers a large rec room, a second renovated full bath and two additional bedrooms perfect for guests or in-home offices. Separate laundry room with built in cabinetry and counter space. The utility room and attic provide plenty of storage. Walk directly out onto a huge covered patio and spacious, fully fenced backyard with a storage shed. The whole-house generator conveys. Room for 4 cars in the driveway makes parking a breeze. New roof in 2020. Located a few miles from the Huntington Metro stop and just minutes to the Lee District Rec Center, Old Town, Kingstowne, and Huntley Meadows Park.
Location
State VA
County Fairfax
Zoning 140
Rooms
Basement Connecting Stairway, Outside Entrance, Rear Entrance, Daylight, Partial, Fully Finished, Heated, Improved, Walkout Level, Windows, Interior Access
Main Level Bedrooms 2
Interior
Interior Features Dining Area, Upgraded Countertops, Window Treatments, Wood Floors, Entry Level Bedroom, Recessed Lighting, Floor Plan - Open, Attic, Formal/Separate Dining Room, Breakfast Area, Crown Moldings, Kitchen - Gourmet, Skylight(s)
Hot Water Natural Gas
Heating Central
Cooling Central A/C, Dehumidifier, Energy Star Cooling System, Programmable Thermostat
Flooring Hardwood, Carpet
Equipment Washer/Dryer Hookups Only, Disposal, Exhaust Fan, Refrigerator, Stove, Dishwasher, Dual Flush Toilets, Humidifier, Built-In Microwave, Icemaker, Oven/Range - Gas, Stainless Steel Appliances, Water Dispenser
Fireplace N
Window Features Casement,Skylights,Vinyl Clad,Screens,Storm
Appliance Washer/Dryer Hookups Only, Disposal, Exhaust Fan, Refrigerator, Stove, Dishwasher, Dual Flush Toilets, Humidifier, Built-In Microwave, Icemaker, Oven/Range - Gas, Stainless Steel Appliances, Water Dispenser
Heat Source Natural Gas
Laundry Lower Floor, Hookup
Exterior
Exterior Feature Patio(s)
Garage Spaces 4.0
Fence Rear
Water Access N
View Street
Roof Type Asphalt
Accessibility None
Porch Patio(s)
Total Parking Spaces 4
Garage N
Building
Lot Description Landscaping, Rear Yard
Story 2
Sewer Public Sewer
Water Public
Architectural Style Ranch/Rambler
Level or Stories 2
Additional Building Above Grade, Below Grade
Structure Type Dry Wall
New Construction N
Schools
Elementary Schools Rose Hill
Middle Schools Hayfield Secondary School
High Schools Hayfield
School District Fairfax County Public Schools
Others
Senior Community No
Tax ID 0824 14100044
Ownership Fee Simple
SqFt Source Assessor
Security Features Fire Detection System,Main Entrance Lock,Motion Detectors,Carbon Monoxide Detector(s),Smoke Detector,Security System
Special Listing Condition Standard
Read Less

Bought with Morgan N Knull • RE/MAX Gateway, LLC
GET MORE INFORMATION


