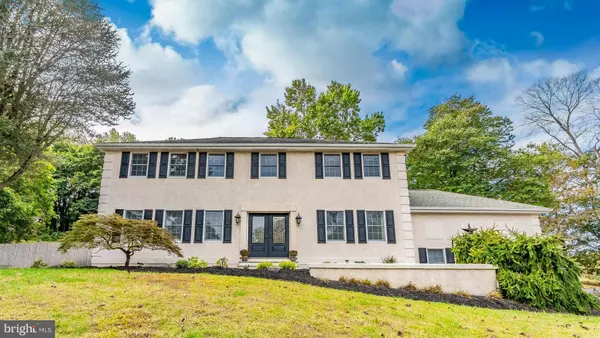For more information regarding the value of a property, please contact us for a free consultation.
2045 SQUIRES PL West Chester, PA 19382
Want to know what your home might be worth? Contact us for a FREE valuation!

Our team is ready to help you sell your home for the highest possible price ASAP
Key Details
Sold Price $515,000
Property Type Single Family Home
Sub Type Detached
Listing Status Sold
Purchase Type For Sale
Square Footage 3,380 sqft
Price per Sqft $152
Subdivision Squires Lea
MLS Listing ID PACT490412
Sold Date 03/20/20
Style Colonial
Bedrooms 4
Full Baths 2
Half Baths 1
HOA Y/N N
Abv Grd Liv Area 3,380
Originating Board BRIGHT
Year Built 1980
Annual Tax Amount $6,506
Tax Year 2020
Lot Size 1.000 Acres
Acres 1.0
Lot Dimensions 0.00 x 0.00
Property Description
Welcome to 2045 Squires Place, a gorgeous 4 bedroom, 2.5 bath Colonial in the Squires Lea Community in sought after West Chester. This home is situated on an acre lot, a cul-de-sac street and has upgrades inside and out. Enter the home into the foyer to find the formal living room on the left with crown molding and windows that fill the room with natural light. Renovated kitchen offers granite countertops, double oven, tile backsplash, tile floor, an island, pantry closet and plenty of counter space for food preparation. Take double french doors from the kitchen into the expansive sunroom with beautiful exposed wooden beams, skylight and access to the newer back deck. Spend warm summer days grilling or relaxing on the deck and enjoying views to the large open yard. In the colder months sit fireside in the inviting family room with hardwood floors and recessed lighting. A formal dining room, upgraded powder room, access to the 2-car garage and a finished loft space that can be used for whatever you can imagine completes the main level. Upper level master bedroom is spacious with wall to wall carpeting and an incredible en-suite with claw-foot soaking tub, skylights, walk-in closet and shower stall. Three additional large bedrooms, 2 closets, convenient laundry area and an updated hall full bath with tub/shower and granite countertops can also be found on the upper level. A new water heater, new septic tank and all soft-close drawers in the kitchen are just a few of the great updates this home has to offer. This home is located in a friendly community and is located just minutes from all the dining, shopping and events in downtown West Chester. Do not miss out on this amazing opportunity! Public records has this home as 1045 Squires Place.
Location
State PA
County Chester
Area East Bradford Twp (10351)
Zoning R3
Rooms
Other Rooms Living Room, Dining Room, Primary Bedroom, Bedroom 2, Bedroom 3, Bedroom 4, Kitchen, Family Room, Foyer, Sun/Florida Room, Loft, Bathroom 1, Primary Bathroom, Half Bath
Basement Partial
Interior
Interior Features Built-Ins, Carpet, Ceiling Fan(s), Chair Railings, Air Filter System, Crown Moldings, Exposed Beams, Formal/Separate Dining Room, Kitchen - Eat-In, Kitchen - Gourmet, Primary Bath(s), Pantry, Recessed Lighting, Skylight(s), Soaking Tub, Stall Shower, Tub Shower, Upgraded Countertops, Walk-in Closet(s), Wood Floors
Hot Water Electric, 60+ Gallon Tank
Heating Heat Pump(s), Programmable Thermostat
Cooling Central A/C, Programmable Thermostat, Air Purification System
Flooring Ceramic Tile, Carpet, Hardwood
Fireplaces Number 1
Fireplaces Type Fireplace - Glass Doors, Stone, Wood
Equipment Built-In Microwave, Dishwasher, Humidifier, Oven - Double, Oven - Self Cleaning, Oven - Wall, Oven/Range - Electric, Refrigerator, Stainless Steel Appliances, Dryer - Electric
Fireplace Y
Window Features Bay/Bow,Casement,Skylights,Sliding,Transom
Appliance Built-In Microwave, Dishwasher, Humidifier, Oven - Double, Oven - Self Cleaning, Oven - Wall, Oven/Range - Electric, Refrigerator, Stainless Steel Appliances, Dryer - Electric
Heat Source Electric
Exterior
Exterior Feature Deck(s)
Parking Features Garage - Side Entry, Garage Door Opener, Inside Access
Garage Spaces 2.0
Fence Wood
Utilities Available Cable TV
Water Access N
View Garden/Lawn, Trees/Woods, Panoramic
Roof Type Pitched,Shingle
Accessibility None
Porch Deck(s)
Attached Garage 2
Total Parking Spaces 2
Garage Y
Building
Lot Description Irregular, Private, Sloping
Story 2
Foundation Block, Crawl Space
Sewer On Site Septic
Water Public
Architectural Style Colonial
Level or Stories 2
Additional Building Above Grade, Below Grade
Structure Type Dry Wall,Beamed Ceilings,Cathedral Ceilings
New Construction N
Schools
Elementary Schools Hillsdale
Middle Schools En Peirce
High Schools Henderson
School District West Chester Area
Others
Senior Community No
Tax ID 51-07 -0031.2500
Ownership Fee Simple
SqFt Source Assessor
Security Features Smoke Detector,Security System,Carbon Monoxide Detector(s)
Special Listing Condition Standard
Read Less

Bought with Jacqueline M Christman • Compass RE
GET MORE INFORMATION




