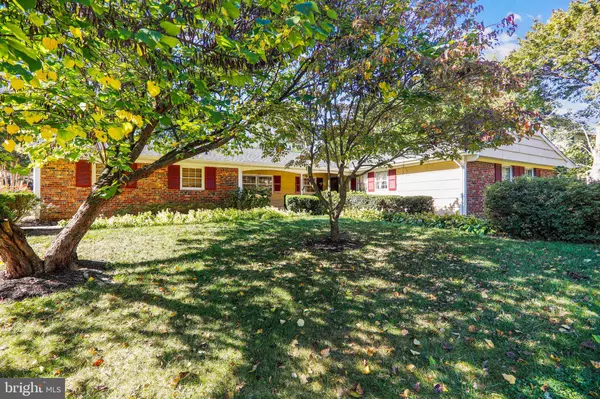For more information regarding the value of a property, please contact us for a free consultation.
2250 HINDLE LN Bowie, MD 20716
Want to know what your home might be worth? Contact us for a FREE valuation!

Our team is ready to help you sell your home for the highest possible price ASAP
Key Details
Sold Price $420,000
Property Type Single Family Home
Sub Type Detached
Listing Status Sold
Purchase Type For Sale
Square Footage 1,849 sqft
Price per Sqft $227
Subdivision Heather Hills At Belair
MLS Listing ID MDPG2015248
Sold Date 11/23/21
Style Ranch/Rambler
Bedrooms 3
Full Baths 2
HOA Y/N N
Abv Grd Liv Area 1,849
Originating Board BRIGHT
Year Built 1965
Annual Tax Amount $5,218
Tax Year 2020
Lot Size 0.320 Acres
Acres 0.32
Property Description
OPEN HOUSE Sunday Oct 31st from 12-2pm! There's plenty of space to enjoy in this Large Devon model rancher. It has a spacious screened patio with access from both family room and kitchen. There's an easy flow from family room to kitchen and dining and living room. The oversized 2 car garage has space for a workshop. The covered porch has plenty of room to set up seating for relaxing. It is situated on a large corner lot. Close to major shopping centers, great restaurants and centrally located to Baltimore, Washington, Annapolis with Easy access to Route 301, Route 50.
Updates include; Roof (2019), Water Heater (2019), Driveway repaved (2019), HVAC (2012, new evaporator 2019), Attic fan (2020), Dishwasher (2018), garage doors (2013), washer (2015).
Location
State MD
County Prince Georges
Zoning R80
Rooms
Other Rooms Living Room, Dining Room, Primary Bedroom, Bedroom 2, Bedroom 3, Kitchen, Family Room, Laundry
Main Level Bedrooms 3
Interior
Interior Features Attic/House Fan, Breakfast Area, Carpet, Ceiling Fan(s), Combination Dining/Living, Family Room Off Kitchen, Kitchen - Eat-In, Pantry
Hot Water Electric
Heating Forced Air
Cooling Central A/C, Attic Fan
Flooring Carpet, Ceramic Tile, Vinyl
Equipment Dishwasher, Dryer, Exhaust Fan, Extra Refrigerator/Freezer, Icemaker, Oven/Range - Electric, Range Hood, Refrigerator, Washer, Water Heater
Fireplace N
Appliance Dishwasher, Dryer, Exhaust Fan, Extra Refrigerator/Freezer, Icemaker, Oven/Range - Electric, Range Hood, Refrigerator, Washer, Water Heater
Heat Source Electric
Laundry Main Floor
Exterior
Exterior Feature Patio(s), Enclosed, Porch(es), Screened
Parking Features Garage - Side Entry
Garage Spaces 2.0
Water Access N
Accessibility None
Porch Patio(s), Enclosed, Porch(es), Screened
Attached Garage 2
Total Parking Spaces 2
Garage Y
Building
Story 1
Foundation Slab
Sewer Public Sewer
Water Public
Architectural Style Ranch/Rambler
Level or Stories 1
Additional Building Above Grade, Below Grade
New Construction N
Schools
Elementary Schools Kenilworth
Middle Schools Benjamin Tasker
High Schools Bowie
School District Prince George'S County Public Schools
Others
Senior Community No
Tax ID 17070712869
Ownership Fee Simple
SqFt Source Assessor
Acceptable Financing Cash, Conventional, FHA, VA
Listing Terms Cash, Conventional, FHA, VA
Financing Cash,Conventional,FHA,VA
Special Listing Condition Standard
Read Less

Bought with Jane Fairweather • Long & Foster Real Estate, Inc.
GET MORE INFORMATION




