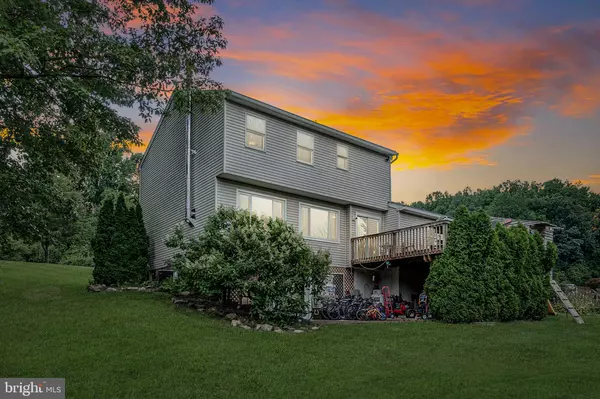For more information regarding the value of a property, please contact us for a free consultation.
24 MAPLE SHADE LN Fleetwood, PA 19522
Want to know what your home might be worth? Contact us for a FREE valuation!

Our team is ready to help you sell your home for the highest possible price ASAP
Key Details
Sold Price $396,000
Property Type Single Family Home
Sub Type Detached
Listing Status Sold
Purchase Type For Sale
Square Footage 2,914 sqft
Price per Sqft $135
Subdivision Ridgeview
MLS Listing ID PABK2002810
Sold Date 09/17/21
Style Colonial
Bedrooms 3
Full Baths 2
Half Baths 1
HOA Y/N N
Abv Grd Liv Area 2,114
Originating Board BRIGHT
Year Built 1995
Annual Tax Amount $5,522
Tax Year 2021
Lot Size 1.580 Acres
Acres 1.58
Lot Dimensions 0.00 x 0.00
Property Description
Step inside this remarkably well maintained colonial in Oley schools. This property sits on a picture perfect acre and a half lot, with plenty of space for playing and enjoying the outdoors. Stepping inside, you are greeted by hardwood floors, recently renovated gourmet kitchen with massive island and views of the spacious back yard. First floor features an open floor plan with formal dining area and large family room; a perfect space for cozy evenings with family and friends. The second floor has ample sized bedrooms and a primary bedroom with walk-in closet and private bathroom. The basement area is fully finished and is an amazing space for all sorts of entertainment. This space has a walk-out to the rear yard, as well as a spare room that can be used as an office or bedroom (not counted in bedroom count). Schedule your appointment quickly!
Location
State PA
County Berks
Area Ruscombmanor Twp (10276)
Zoning RESID
Rooms
Other Rooms Living Room, Dining Room, Primary Bedroom, Bedroom 2, Kitchen, Family Room, Bedroom 1, Other
Basement Full, Fully Finished
Interior
Interior Features Kitchen - Eat-In, Kitchen - Gourmet, Kitchen - Island, Bar, Dining Area, Primary Bath(s), Wood Floors, Wood Stove
Hot Water Electric
Heating Forced Air
Cooling Central A/C
Flooring Hardwood, Carpet, Ceramic Tile
Fireplaces Number 1
Fireplaces Type Wood
Equipment Commercial Range, Built-In Microwave, Cooktop, Dishwasher, Dryer, Washer, Refrigerator
Fireplace Y
Appliance Commercial Range, Built-In Microwave, Cooktop, Dishwasher, Dryer, Washer, Refrigerator
Heat Source Oil
Laundry Basement
Exterior
Exterior Feature Deck(s), Porch(es)
Parking Features Covered Parking, Inside Access
Garage Spaces 5.0
Water Access N
Roof Type Architectural Shingle
Accessibility None
Porch Deck(s), Porch(es)
Attached Garage 2
Total Parking Spaces 5
Garage Y
Building
Story 2
Sewer On Site Septic
Water Well
Architectural Style Colonial
Level or Stories 2
Additional Building Above Grade, Below Grade
Structure Type Dry Wall
New Construction N
Schools
High Schools Oley Valley Senior
School District Oley Valley
Others
Senior Community No
Tax ID 76-5430-01-48-2268
Ownership Fee Simple
SqFt Source Assessor
Horse Property N
Special Listing Condition Standard
Read Less

Bought with Tia L LaVelle • Weikel Realty Group LLC
GET MORE INFORMATION




