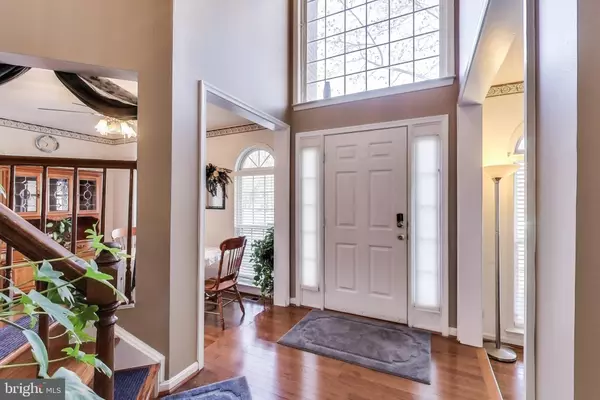For more information regarding the value of a property, please contact us for a free consultation.
7901 QUINTA CT Bowie, MD 20720
Want to know what your home might be worth? Contact us for a FREE valuation!

Our team is ready to help you sell your home for the highest possible price ASAP
Key Details
Sold Price $510,000
Property Type Single Family Home
Sub Type Detached
Listing Status Sold
Purchase Type For Sale
Square Footage 2,245 sqft
Price per Sqft $227
Subdivision Northridge
MLS Listing ID MDPG587826
Sold Date 12/23/20
Style Colonial
Bedrooms 4
Full Baths 3
Half Baths 1
HOA Fees $10/ann
HOA Y/N Y
Abv Grd Liv Area 2,245
Originating Board BRIGHT
Year Built 1992
Annual Tax Amount $5,823
Tax Year 2019
Lot Size 7,978 Sqft
Acres 0.18
Property Description
Drop dead gorgeous colonial with brick front, step down living room, gourmet kitchen with all new appliances, a walk in pantry and porcelain floor Brand new hardwood floors just installed in 2020 on top 2 levels, new roof in 2014 , all main level windows and rear on the upper level replaced. You will love the master step down suite with a whole wall of closets and super bath with a jacuzzi tub for two, separate shower and double sinks with upgraded vanity. The basement has a third full bath and loads of storage but basically unfinished. Trex deck on the rear is totally maintenance free plus a nice basketball court or patio if you prefer. Loads of privacy with tall trees in the rear. There are two HOA Fees; $120/year for general HOA and then $56/Month for use of pool, tennis and other recreational facilities. Don't miss the basketball court in the rear and the attached two car garage, and vaulted ceilings inside. The entire first floor has 9 foot ceilings and has a very open feeling!
Location
State MD
County Prince Georges
Zoning RS
Rooms
Other Rooms Living Room, Dining Room, Kitchen, Family Room
Basement Other
Interior
Interior Features Breakfast Area, Carpet, Curved Staircase, Floor Plan - Open, Formal/Separate Dining Room, Kitchen - Eat-In, Kitchen - Gourmet, Kitchen - Table Space, Pantry, Soaking Tub, Stall Shower, Tub Shower, Wood Floors
Hot Water Natural Gas
Heating Forced Air
Cooling Central A/C
Flooring Hardwood, Ceramic Tile
Equipment Built-In Range, Built-In Microwave, Dishwasher, Disposal, Dryer, Icemaker, Microwave, Washer, Stove, Water Heater
Fireplace N
Window Features Double Pane,Insulated,Palladian,Screens
Appliance Built-In Range, Built-In Microwave, Dishwasher, Disposal, Dryer, Icemaker, Microwave, Washer, Stove, Water Heater
Heat Source Natural Gas
Laundry Upper Floor
Exterior
Exterior Feature Deck(s), Patio(s)
Parking Features Garage Door Opener, Inside Access
Garage Spaces 7.0
Utilities Available Natural Gas Available, Cable TV, Phone Available, Sewer Available, Water Available
Amenities Available Pool - Outdoor
Water Access N
View Trees/Woods
Roof Type Asbestos Shingle
Accessibility None
Porch Deck(s), Patio(s)
Attached Garage 3
Total Parking Spaces 7
Garage Y
Building
Lot Description Backs to Trees, Cul-de-sac, PUD, Non-Tidal Wetland, Front Yard
Story 3
Sewer Public Sewer
Water Public
Architectural Style Colonial
Level or Stories 3
Additional Building Above Grade, Below Grade
Structure Type Cathedral Ceilings,9'+ Ceilings,2 Story Ceilings
New Construction N
Schools
School District Prince George'S County Public Schools
Others
Pets Allowed Y
HOA Fee Include Common Area Maintenance,Management,Recreation Facility,Reserve Funds
Senior Community No
Tax ID 17141596998
Ownership Fee Simple
SqFt Source Assessor
Special Listing Condition Standard
Pets Allowed No Pet Restrictions
Read Less

Bought with Billy Saint-James • Redmond Realty & Consulting, LLC
GET MORE INFORMATION




