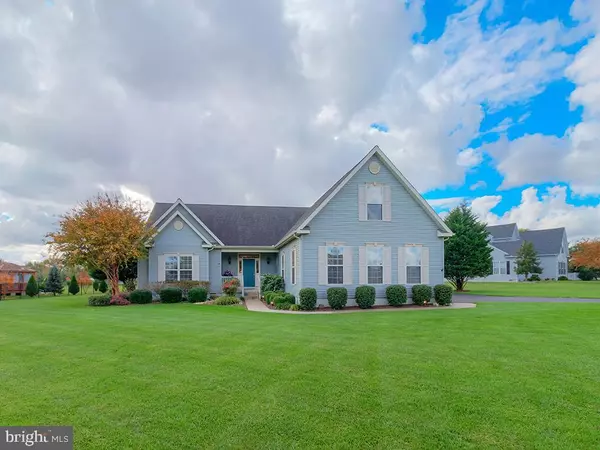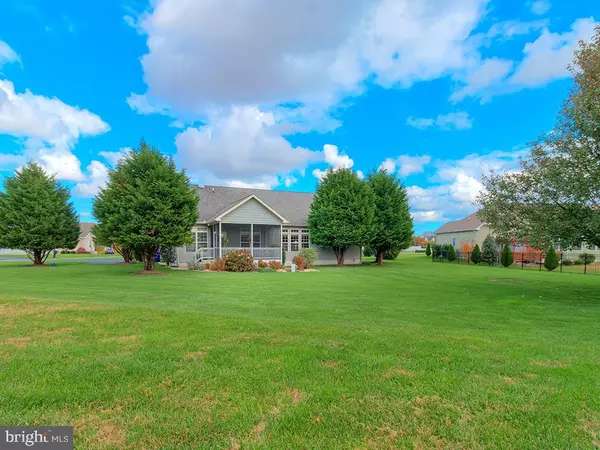For more information regarding the value of a property, please contact us for a free consultation.
15025 OYSTER SHELL DR Milton, DE 19968
Want to know what your home might be worth? Contact us for a FREE valuation!

Our team is ready to help you sell your home for the highest possible price ASAP
Key Details
Sold Price $480,000
Property Type Single Family Home
Sub Type Detached
Listing Status Sold
Purchase Type For Sale
Square Footage 2,260 sqft
Price per Sqft $212
Subdivision Oyster Rock
MLS Listing ID DESU173152
Sold Date 01/22/21
Style Contemporary
Bedrooms 3
Full Baths 2
HOA Fees $50/ann
HOA Y/N Y
Abv Grd Liv Area 2,260
Originating Board BRIGHT
Year Built 2005
Annual Tax Amount $1,744
Tax Year 2020
Lot Size 0.760 Acres
Acres 0.76
Lot Dimensions 190.00 x 216.00
Property Description
Pristine 3 bedroom 2 full bath contemporary home in the community of Oyster Rock. Bring your boat and experience coastal living just a mile from the Broadkill River and the public ramp for your canoe, kayak, paddle board and watercraft. The hardwood foyer opens to the vaulted ceiling great room with a corner gas fire place. The eat-in chef's kitchen with stainless appliances is adjacent to the sun-filled dining room and morning room. First floor tray ceiling owners suite with spa bath featuring a soaking tub and stall shower, and two additional bedrooms and full bath. Upstairs is a large bonus room already plumbed for a full bath and a walk-in floored attic. Screened porch and paver patio overlooks the expansive yard for outdoor entertaining. Parking for boats and RVs on the extra-wide driveway and a 2-car garage for vehicles. East of Route 1 location is a quick drive to downtown Lewes, historic Milton and area beaches for dining, shopping and entertainment.
Location
State DE
County Sussex
Area Broadkill Hundred (31003)
Zoning AR-1
Rooms
Other Rooms Dining Room, Primary Bedroom, Bedroom 2, Bedroom 3, Kitchen, Foyer, Breakfast Room, Sun/Florida Room, Great Room, Storage Room, Bonus Room, Primary Bathroom, Full Bath
Main Level Bedrooms 3
Interior
Interior Features Attic/House Fan, Carpet, Ceiling Fan(s), Dining Area, Entry Level Bedroom, Floor Plan - Open, Kitchen - Island, Pantry, Primary Bath(s), Upgraded Countertops, Walk-in Closet(s), Wood Floors, Recessed Lighting
Hot Water Electric
Heating Forced Air
Cooling Central A/C, Attic Fan
Flooring Carpet, Ceramic Tile, Hardwood
Fireplaces Number 1
Fireplaces Type Corner
Equipment Built-In Microwave, Dishwasher, Disposal, Dryer, Refrigerator, Washer, Water Heater, Stainless Steel Appliances
Fireplace Y
Appliance Built-In Microwave, Dishwasher, Disposal, Dryer, Refrigerator, Washer, Water Heater, Stainless Steel Appliances
Heat Source Propane - Leased
Laundry Main Floor
Exterior
Parking Features Garage - Side Entry, Garage Door Opener, Inside Access
Garage Spaces 4.0
Water Access N
Roof Type Architectural Shingle
Accessibility 2+ Access Exits
Attached Garage 2
Total Parking Spaces 4
Garage Y
Building
Story 2
Foundation Crawl Space
Sewer Gravity Sept Fld
Water Public
Architectural Style Contemporary
Level or Stories 2
Additional Building Above Grade, Below Grade
Structure Type Tray Ceilings,9'+ Ceilings,Vaulted Ceilings
New Construction N
Schools
School District Cape Henlopen
Others
Senior Community No
Tax ID 235-16.00-147.00
Ownership Fee Simple
SqFt Source Assessor
Security Features Smoke Detector
Acceptable Financing Cash, Conventional
Listing Terms Cash, Conventional
Financing Cash,Conventional
Special Listing Condition Standard
Read Less

Bought with SUSANNAH GRIFFIN • Long & Foster Real Estate, Inc.
GET MORE INFORMATION




