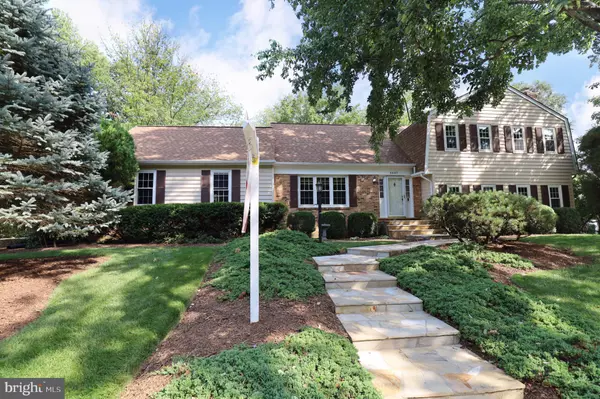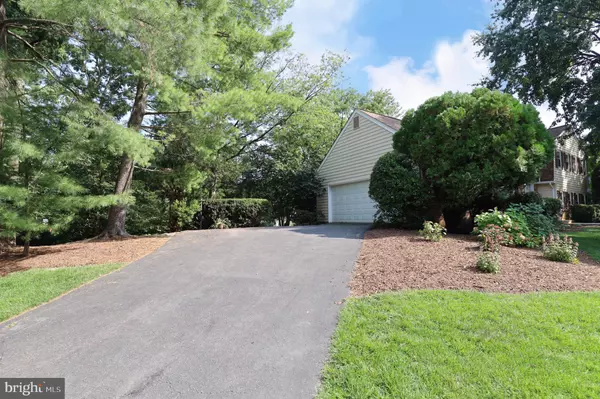For more information regarding the value of a property, please contact us for a free consultation.
5607 TILIA CT Burke, VA 22015
Want to know what your home might be worth? Contact us for a FREE valuation!

Our team is ready to help you sell your home for the highest possible price ASAP
Key Details
Sold Price $870,000
Property Type Single Family Home
Sub Type Detached
Listing Status Sold
Purchase Type For Sale
Square Footage 3,404 sqft
Price per Sqft $255
Subdivision Burke Estates
MLS Listing ID VAFX2010996
Sold Date 09/17/21
Style Split Level
Bedrooms 4
Full Baths 2
Half Baths 1
HOA Fees $33/ann
HOA Y/N Y
Abv Grd Liv Area 2,760
Originating Board BRIGHT
Year Built 1980
Annual Tax Amount $8,883
Tax Year 2021
Lot Size 0.349 Acres
Acres 0.35
Property Description
Time for more space and separate your home offices? Boasting over 4000 square feet, this fantastic 4-Level home is spacious and inviting and perfectly situated on a private cul-de-sac with a 2-Car side loading garage. The main level features gleaming hardwoods in the Living Room and Dining Room and a renovated Kitchen with cherry cabinets, quartz countertops, a new gas range/oven and a breakfast area for your morning coffee. Step upstairs to a grand Owners Bedroom with a sitting area, 2 double closets and ensuite with double sinks and a separate tub/shower room. There are 3 more ample-sized Bedrooms upstairs with a beautifully tiled and updated full bathroom. When youre ready to relax, head to the fabulous Family Room just off the foyer. With wall-to-wall built-ins and a wood fireplace, this room is perfect for family and friends to gather and watch Sunday football games! A Study and Laundry area with access to the backyard complete this level. But wait theres another level just a few steps down! Here youll enjoy a huge Rec Room with wood fireplace and walk-out to the backyard patio. This level also comes with 2 walk-in closets and a large storage room. Outside, a spacious deck stretches across the back of the house with a screened porch and grilling area overlooking an extensive flat, backyard. This home offers you plenty of space to relax, entertain or work from home! Plus all the big ticket items have been done for you - brand new HVAC and range, washer and dryer (2020), roof and water heater (2019), new appliances (2017) and windows (2012). Just minutes from schools, shops, restaurants, VRE and major commuting routes, youll love owning one of the largest homes in Burke!
Location
State VA
County Fairfax
Zoning 121
Rooms
Other Rooms Living Room, Dining Room, Primary Bedroom, Sitting Room, Bedroom 2, Bedroom 3, Bedroom 4, Kitchen, Family Room, Foyer, Study, Laundry, Recreation Room, Storage Room, Bathroom 2, Primary Bathroom, Half Bath
Basement Connecting Stairway, Outside Entrance, Rear Entrance, Partially Finished, Walkout Level, Windows, Heated, Daylight, Full, Sump Pump, Interior Access
Interior
Interior Features Kitchen - Eat-In, Chair Railings, Crown Moldings, Upgraded Countertops, Wet/Dry Bar, Wood Floors, Recessed Lighting, Breakfast Area, Ceiling Fan(s), Kitchen - Table Space, Walk-in Closet(s), Window Treatments, Wainscotting
Hot Water Natural Gas
Heating Forced Air
Cooling Central A/C, Ceiling Fan(s)
Fireplaces Number 2
Fireplaces Type Mantel(s), Screen, Fireplace - Glass Doors, Wood
Equipment Dishwasher, Disposal, Extra Refrigerator/Freezer, Icemaker, Oven/Range - Gas, Refrigerator, Dryer - Front Loading, Oven - Self Cleaning, Stainless Steel Appliances, Washer - Front Loading, Water Heater, Built-In Microwave
Fireplace Y
Window Features Skylights,Double Pane,Vinyl Clad
Appliance Dishwasher, Disposal, Extra Refrigerator/Freezer, Icemaker, Oven/Range - Gas, Refrigerator, Dryer - Front Loading, Oven - Self Cleaning, Stainless Steel Appliances, Washer - Front Loading, Water Heater, Built-In Microwave
Heat Source Natural Gas
Exterior
Exterior Feature Deck(s), Screened
Parking Features Garage - Side Entry, Garage Door Opener
Garage Spaces 4.0
Fence Partially
Water Access N
View Trees/Woods
Accessibility None
Porch Deck(s), Screened
Attached Garage 2
Total Parking Spaces 4
Garage Y
Building
Lot Description Landscaping, Cul-de-sac, Corner
Story 4
Sewer Public Sewer
Water Public
Architectural Style Split Level
Level or Stories 4
Additional Building Above Grade, Below Grade
New Construction N
Schools
Elementary Schools Kings Park
Middle Schools Lake Braddock Secondary School
High Schools Lake Braddock
School District Fairfax County Public Schools
Others
HOA Fee Include Common Area Maintenance
Senior Community No
Tax ID 0782 18 0017
Ownership Fee Simple
SqFt Source Assessor
Special Listing Condition Standard
Read Less

Bought with Bruce A Tyburski • RE/MAX Executives
GET MORE INFORMATION




