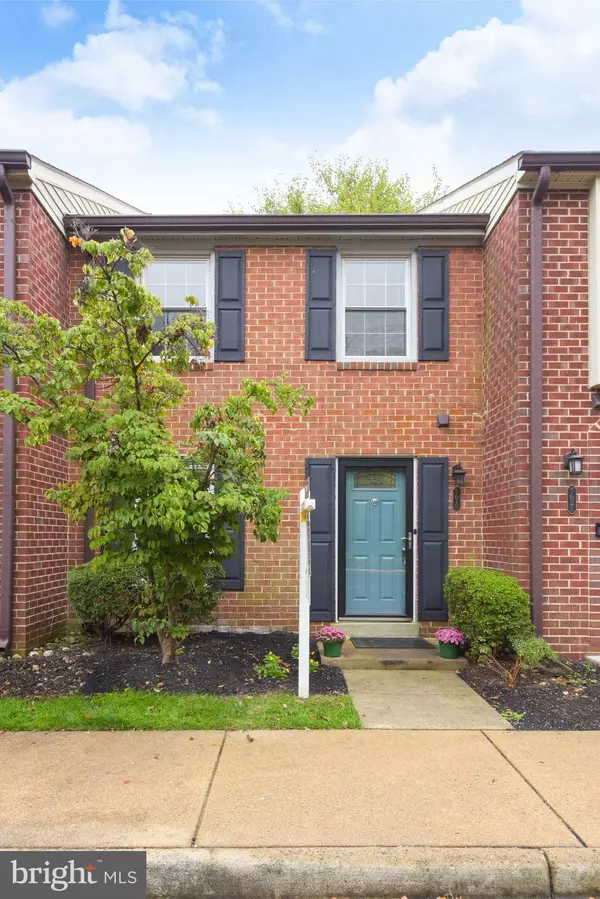For more information regarding the value of a property, please contact us for a free consultation.
5619 INDEPENDENCE CIR Alexandria, VA 22312
Want to know what your home might be worth? Contact us for a FREE valuation!

Our team is ready to help you sell your home for the highest possible price ASAP
Key Details
Sold Price $414,900
Property Type Condo
Sub Type Condo/Co-op
Listing Status Sold
Purchase Type For Sale
Square Footage 1,296 sqft
Price per Sqft $320
Subdivision Jefferson Green
MLS Listing ID VAFX2024650
Sold Date 11/17/21
Style Colonial
Bedrooms 2
Full Baths 2
Half Baths 1
Condo Fees $250/mo
HOA Y/N N
Abv Grd Liv Area 1,296
Originating Board BRIGHT
Year Built 1981
Annual Tax Amount $4,384
Tax Year 2021
Property Description
Fabulous and move-in ready townhome in the amazing community of Jefferson Green! This great 2 level home has 2 bedrooms, 2.5 bathrooms and 1300 sqft of living space, all freshly painted and new flooring throughout! Enjoy the sunny eat-in kitchen with new stainless steel appliances, white cabinetry and warm countertops. Wood flooring flows throughout the dining room and spacious living room, which also offers a great layout for entertaining. Enjoy the convenience of your private patio on those crips Fall days with easy access to additional green space beyond the patio. A recently updated powder room completes this main level. Upstairs, you'll find two huge bedrooms, two full bathrooms, and a laundry closet with a washer and dryer. The primary bedroom features tons of space, two functional closets, and a gorgeously updated bathroom. Don't miss the pull down attic stairs for additional storage! This townhome style condo comes equipped with 2 parking spaces and amenities at Bren Mar such as pool, tennis courts, green spaces, and walking paths. Easy access to 395, the Beltway, and 2 miles to Van Dorn metro, making commuting anywhere a breeze!
Location
State VA
County Fairfax
Zoning 212
Rooms
Other Rooms Living Room, Dining Room, Primary Bedroom, Bedroom 2, Kitchen, Laundry, Bathroom 2, Primary Bathroom, Half Bath
Interior
Interior Features Attic, Kitchen - Eat-In, Primary Bath(s), Carpet, Dining Area
Hot Water Electric
Heating Forced Air
Cooling Central A/C
Heat Source Natural Gas
Exterior
Garage Spaces 2.0
Amenities Available Club House, Common Grounds, Jog/Walk Path, Pool - Outdoor, Swimming Pool, Tennis Courts, Tot Lots/Playground
Water Access N
Roof Type Shingle
Accessibility None
Total Parking Spaces 2
Garage N
Building
Story 2
Foundation Slab
Sewer Public Sewer
Water Public
Architectural Style Colonial
Level or Stories 2
Additional Building Above Grade, Below Grade
New Construction N
Schools
School District Fairfax County Public Schools
Others
Pets Allowed Y
HOA Fee Include Common Area Maintenance,Health Club,Lawn Care Front,Management,Pool(s),Recreation Facility,Reserve Funds,Road Maintenance,Sewer,Snow Removal,Trash
Senior Community No
Tax ID 0811 13 5619
Ownership Condominium
Special Listing Condition Standard
Pets Allowed No Pet Restrictions
Read Less

Bought with JoAnn Kennel • RE/MAX Allegiance
GET MORE INFORMATION




