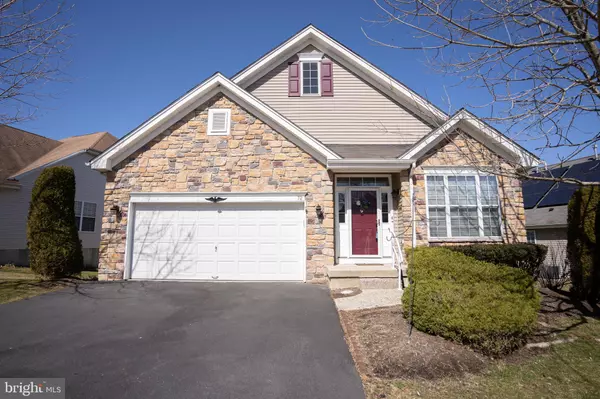For more information regarding the value of a property, please contact us for a free consultation.
72 HONEYFLOWER DR Bordentown, NJ 08505
Want to know what your home might be worth? Contact us for a FREE valuation!

Our team is ready to help you sell your home for the highest possible price ASAP
Key Details
Sold Price $395,000
Property Type Single Family Home
Sub Type Detached
Listing Status Sold
Purchase Type For Sale
Square Footage 1,848 sqft
Price per Sqft $213
Subdivision Village Grande
MLS Listing ID NJBL393670
Sold Date 06/01/21
Style Ranch/Rambler
Bedrooms 2
Full Baths 2
HOA Fees $155/mo
HOA Y/N Y
Abv Grd Liv Area 1,848
Originating Board BRIGHT
Year Built 2003
Annual Tax Amount $10,281
Tax Year 2020
Lot Size 6,246 Sqft
Acres 0.14
Lot Dimensions 0.00 x 0.00
Property Description
Stunning 55+ DAHLIA-CLASSIC model 2 Bedroom 2 Bath home located in the much desired Village Grande at Crosswicks Creek, an active 55+ community in Bordentown Township is available now but wont last long. Upon entering this gorgeous home you will find neutral tone hardwood floors leading you through out the home. Recessed lighting and modern flare touches in every angle of this home. Open layout featuring 2 bedrooms, 2 full baths, Home Office, Large Living room-Dining room combo. Large Kitchen-Family room combo. The remodeled kitchen includes quartz countertops, Samsung stainless steel kitchen appliances, Glass back splash, Island with drawers and cabinets, Gleaming tile floors, Led pendant lights, Large pantry and a computer station. Off of the kitchen is the Nice sized Family room including a gas fire place, custom made built in shelves with extra storage and access to the private back yard with a large deck and retractable awning . The main bedroom is carpeted and has 2 walk in closets. The bathroom is updated featuring a marble vanity, jetted soaking tub, subway tile, stand up shower stall with glass shower doors and tile floors. The main bathroom is conveniently located near the 2nd bedroom . The 2nd bathroom features a marble vanity and tub/shower combo. The separate laundry room as a Front-load Washer and Dryer. Also included is a full sized basement and 2 car garage with extra space for storage. Community clubhouse with exercise facility, tennis courts and outdoor pool. Low association fees . Come and see this beautiful home Won't last!
Location
State NJ
County Burlington
Area Bordentown Twp (20304)
Zoning RES
Rooms
Other Rooms Living Room, Dining Room, Bedroom 2, Kitchen, Family Room, Bedroom 1, Laundry, Office, Bathroom 1, Bathroom 2
Basement Unfinished
Main Level Bedrooms 2
Interior
Interior Features Attic, Built-Ins, Family Room Off Kitchen, Flat, Kitchen - Eat-In, Kitchen - Island, Soaking Tub, Stall Shower, Walk-in Closet(s), Wood Floors, Recessed Lighting, Carpet, Store/Office, Tub Shower, Upgraded Countertops
Hot Water Natural Gas
Heating Forced Air
Cooling Central A/C
Flooring Carpet, Hardwood, Tile/Brick
Fireplaces Number 1
Fireplaces Type Gas/Propane
Equipment Built-In Microwave, Dishwasher, Oven/Range - Gas, Refrigerator, Washer - Front Loading, Dryer - Front Loading
Furnishings No
Fireplace Y
Appliance Built-In Microwave, Dishwasher, Oven/Range - Gas, Refrigerator, Washer - Front Loading, Dryer - Front Loading
Heat Source Natural Gas
Laundry Main Floor
Exterior
Parking Features Garage Door Opener, Oversized
Garage Spaces 2.0
Water Access N
Roof Type Shingle
Accessibility Level Entry - Main
Attached Garage 2
Total Parking Spaces 2
Garage Y
Building
Story 1
Sewer Public Sewer
Water Public
Architectural Style Ranch/Rambler
Level or Stories 1
Additional Building Above Grade, Below Grade
Structure Type Dry Wall
New Construction N
Schools
School District Bordentown Regional School District
Others
Pets Allowed Y
Senior Community Yes
Age Restriction 55
Tax ID 04-00019 03-00006
Ownership Fee Simple
SqFt Source Assessor
Special Listing Condition Standard
Pets Allowed Dogs OK, Cats OK, Number Limit
Read Less

Bought with Pamela Erickson • BHHS Fox & Roach - Robbinsville
GET MORE INFORMATION




