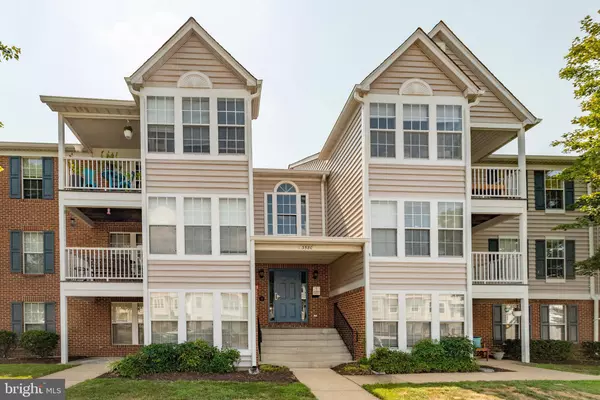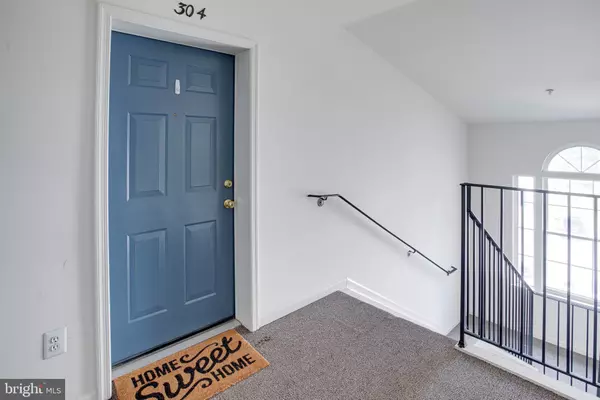For more information regarding the value of a property, please contact us for a free consultation.
3580 SHERBROOKE CIR #304 Woodbridge, VA 22192
Want to know what your home might be worth? Contact us for a FREE valuation!

Our team is ready to help you sell your home for the highest possible price ASAP
Key Details
Sold Price $250,000
Property Type Condo
Sub Type Condo/Co-op
Listing Status Sold
Purchase Type For Sale
Square Footage 960 sqft
Price per Sqft $260
Subdivision Sherbrooke Condo
MLS Listing ID VAPW2004788
Sold Date 10/25/21
Style Traditional,Unit/Flat
Bedrooms 2
Full Baths 2
Condo Fees $325/mo
HOA Y/N N
Abv Grd Liv Area 960
Originating Board BRIGHT
Year Built 1994
Annual Tax Amount $2,446
Tax Year 2021
Property Description
Spacious 2-bedroom, two baths, airy top-level Penthouse unit with vaulted ceilings. In a sought-after established community. This home is the perfect home for that easy-going lifestyle with an abundance of light, space, and amenities. With the current low interest rates and affordable sales price, this may be the best Value on the Market! The inexpensive condo fees include exterior maintenance, snow removal, water, sewer, trash, common area maintenance, swimming pool, tennis courts, clubhouse, and much more. VERY AFFORDABLE! Walk to Lake Ridge Park, shopping, commuter bus service, and restaurants! An excellent commuter location! Minutes to I-95, Rt.1, Rt. 123, PWC Pkwy, and VRE! Talk About Location!
Location
State VA
County Prince William
Zoning R16
Rooms
Other Rooms Living Room, Bedroom 2, Kitchen, Den, Foyer, Bedroom 1
Main Level Bedrooms 2
Interior
Interior Features Carpet, Dining Area, Floor Plan - Open, Sprinkler System, Walk-in Closet(s), Window Treatments, Combination Dining/Living, Entry Level Bedroom, Kitchen - Island, Tub Shower, Wood Floors
Hot Water Electric
Heating Heat Pump(s)
Cooling Central A/C
Flooring Carpet, Hardwood, Vinyl
Equipment Dishwasher, Disposal, Oven/Range - Electric, Refrigerator, Washer, Dryer, Built-In Microwave
Furnishings No
Fireplace N
Appliance Dishwasher, Disposal, Oven/Range - Electric, Refrigerator, Washer, Dryer, Built-In Microwave
Heat Source Electric
Laundry Dryer In Unit, Washer In Unit
Exterior
Exterior Feature Balcony
Parking On Site 1
Amenities Available Pool - Outdoor, Tennis Courts, Common Grounds, Basketball Courts, Tot Lots/Playground
Water Access N
Accessibility None
Porch Balcony
Garage N
Building
Story 1
Unit Features Garden 1 - 4 Floors
Sewer Public Sewer
Water Public
Architectural Style Traditional, Unit/Flat
Level or Stories 1
Additional Building Above Grade, Below Grade
Structure Type Vaulted Ceilings
New Construction N
Schools
Elementary Schools Lake Ridge
Middle Schools Lake Ridge
High Schools Woodbridge
School District Prince William County Public Schools
Others
Pets Allowed Y
HOA Fee Include Parking Fee,Common Area Maintenance,Ext Bldg Maint,Lawn Maintenance,Management,Recreation Facility,Reserve Funds,Sewer,Snow Removal,Trash,Water
Senior Community No
Tax ID 8293-05-4040.03
Ownership Condominium
Security Features Main Entrance Lock,Sprinkler System - Indoor
Acceptable Financing Cash, Conventional, VA, VHDA
Listing Terms Cash, Conventional, VA, VHDA
Financing Cash,Conventional,VA,VHDA
Special Listing Condition Standard
Pets Allowed Case by Case Basis
Read Less

Bought with Justin Powers • Rosemont Real Estate, LLC
GET MORE INFORMATION




