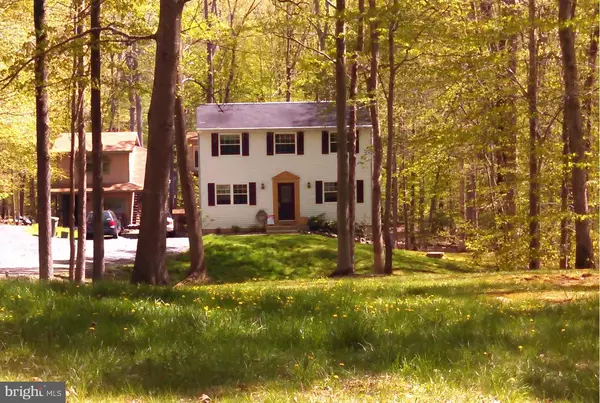For more information regarding the value of a property, please contact us for a free consultation.
13813 CYNTHIA CT Manassas, VA 20112
Want to know what your home might be worth? Contact us for a FREE valuation!

Our team is ready to help you sell your home for the highest possible price ASAP
Key Details
Sold Price $500,000
Property Type Single Family Home
Sub Type Detached
Listing Status Sold
Purchase Type For Sale
Square Footage 1,950 sqft
Price per Sqft $256
Subdivision Walton
MLS Listing ID VAPW2003042
Sold Date 09/09/21
Style Colonial,Traditional
Bedrooms 3
Full Baths 2
Half Baths 1
HOA Y/N N
Abv Grd Liv Area 1,560
Originating Board BRIGHT
Year Built 1984
Annual Tax Amount $3,795
Tax Year 2020
Lot Size 1.220 Acres
Acres 1.22
Property Description
Nestled on 1.22AC Wooded Lot in Walton 3 BD, 2 1/2 BA, Living Room provides-Built-in Entertainment Center with HDTV hook-up, Updated Kitchen w/High-end Stainless Steel Appliances, Dining Room, Living Room, Family Room, Recreation Room and Huge New 2021 Deck! New Master Bath 2021! NEW Architectural Shingle Roof 2020. Additional Detached 2 Story, 20'X16' Artisan Built Work Shop with full electric. With Drywall, Work Shop could become your detached Office, Aupair or In-Law Suite or just an additional 640sq.ft. of living space! Lot is fully fenced, with additional fenced area under and around Deck for ease of letting out the pets/pup. Showings will begin on 8/4 9am with appointment.
Location
State VA
County Prince William
Zoning A1
Rooms
Other Rooms Living Room, Dining Room, Primary Bedroom, Bedroom 2, Bedroom 3, Kitchen, Game Room, Family Room, Breakfast Room, Laundry, Storage Room
Basement Full, Connecting Stairway, Daylight, Partial, Outside Entrance, Walkout Level
Interior
Interior Features Attic, Breakfast Area, Kitchen - Gourmet, Built-Ins, Window Treatments, Wood Floors, Recessed Lighting
Hot Water Electric
Heating Heat Pump(s)
Cooling Central A/C, Ceiling Fan(s), Heat Pump(s)
Flooring Hardwood, Ceramic Tile, Carpet
Equipment Dishwasher, Disposal, Dryer, Microwave, Oven - Self Cleaning, Oven/Range - Electric, Refrigerator, Washer
Fireplace N
Appliance Dishwasher, Disposal, Dryer, Microwave, Oven - Self Cleaning, Oven/Range - Electric, Refrigerator, Washer
Heat Source Electric
Laundry Has Laundry
Exterior
Exterior Feature Patio(s), Deck(s), Porch(es)
Garage Spaces 6.0
Fence Fully
Utilities Available Cable TV
Water Access N
View Garden/Lawn, Trees/Woods
Accessibility None
Porch Patio(s), Deck(s), Porch(es)
Total Parking Spaces 6
Garage N
Building
Lot Description Backs to Trees, Cul-de-sac, Other, Partly Wooded, Trees/Wooded, Private, Front Yard, Rear Yard
Story 3
Sewer Septic = # of BR, Septic Exists
Water Well
Architectural Style Colonial, Traditional
Level or Stories 3
Additional Building Above Grade, Below Grade
New Construction N
Schools
School District Prince William County Public Schools
Others
Senior Community No
Tax ID 7892-23-6021
Ownership Fee Simple
SqFt Source Assessor
Special Listing Condition Standard
Read Less

Bought with John S McCambridge • Samson Properties
GET MORE INFORMATION




