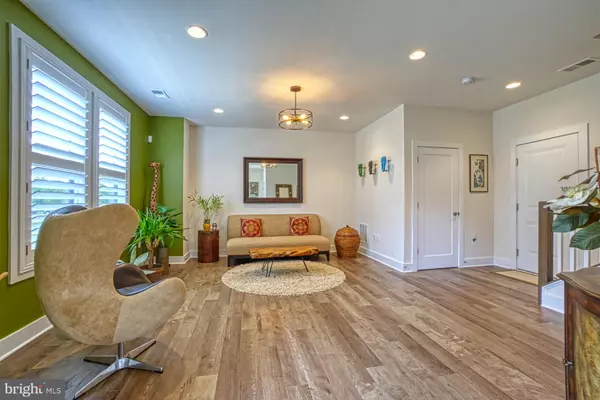For more information regarding the value of a property, please contact us for a free consultation.
44737 MEDWAY TER Ashburn, VA 20147
Want to know what your home might be worth? Contact us for a FREE valuation!

Our team is ready to help you sell your home for the highest possible price ASAP
Key Details
Sold Price $710,000
Property Type Condo
Sub Type Condo/Co-op
Listing Status Sold
Purchase Type For Sale
Square Footage 2,864 sqft
Price per Sqft $247
Subdivision One Loudoun
MLS Listing ID VALO415020
Sold Date 08/19/20
Style Other
Bedrooms 3
Full Baths 2
Half Baths 3
Condo Fees $218/mo
HOA Y/N N
Abv Grd Liv Area 2,864
Originating Board BRIGHT
Year Built 2017
Annual Tax Amount $6,960
Tax Year 2020
Property Description
Welcome to One Loudoun! This beautiful 4 level townhome was built in 2017 by Stanley Martin Homes and is fully loaded with high-end features and custom upgrades. The gourmet kitchen is a chef's dream featuring a 12 ft center island with countertop seating; Quartz countertops; marble subway tile backsplash; Jenn-Air Stainless Steel appliances; recessed & pendant lighting; built-in ceiling speakers, and more! The spacious master suite features a tray ceiling, walk-in closet, and luxury master bath with double vanity, Quartz countertop, and a large shower with overhead Rainshower and seamless shower door. The special features for this home are numerous including dramatic 10 ft ceilings on the main level, upgraded light fixtures throughout, custom 4" shutters and window treatments, Nest thermostats with Dual Zone climate control, oversized 2-car garage with overhead and under stair storage, exterior gas line for easy hook-up to an outdoor grill, and more. Large deck off the main level, rooftop terrace with exterior speakers, and the home fronts to a quiet courtyard! A perfect spot to relax or entertain with low maintenance. Excellent community amenities including The Club at One Loudoun, The Barn at One Loudoun, Saranc Linear Park, Central Park, Trails, Playgrounds, Swimming Pool, tennis courts, multi-purpose court, dog park, and so much more. Conveniently located steps away from One Loudoun Town Center with its many shops, restaurants, and entertainment (Trader Joe's, Barnes & Noble, Alamo Drafthouse Cinema, Bar Louie, iFly, TopGolf...). One Loudoun also hosts regular events such as EatLoco farmers market and Light Up Fest. Please view the Complete Tour for this home with HD Video at https://tours.skyblue.media/u/354207. Shown by appt. only.
Location
State VA
County Loudoun
Zoning 04
Rooms
Other Rooms Dining Room, Primary Bedroom, Bedroom 2, Bedroom 3, Kitchen, Great Room, Laundry, Loft, Recreation Room, Storage Room, Utility Room, Primary Bathroom, Full Bath, Half Bath
Interior
Interior Features Breakfast Area, Carpet, Ceiling Fan(s), Dining Area, Family Room Off Kitchen, Floor Plan - Open, Kitchen - Gourmet, Kitchen - Eat-In, Kitchen - Island, Pantry, Primary Bath(s), Recessed Lighting, Tub Shower, Upgraded Countertops, Walk-in Closet(s), Window Treatments
Hot Water Electric
Heating Forced Air, Central, Heat Pump(s), Zoned
Cooling Central A/C, Ceiling Fan(s), Zoned
Flooring Hardwood, Carpet, Ceramic Tile, Laminated
Equipment Built-In Microwave, Cooktop, Dishwasher, Disposal, Dryer - Front Loading, Washer - Front Loading, Exhaust Fan, Icemaker, Oven - Double, Oven/Range - Gas, Refrigerator, Stainless Steel Appliances, Water Heater
Fireplace N
Appliance Built-In Microwave, Cooktop, Dishwasher, Disposal, Dryer - Front Loading, Washer - Front Loading, Exhaust Fan, Icemaker, Oven - Double, Oven/Range - Gas, Refrigerator, Stainless Steel Appliances, Water Heater
Heat Source Natural Gas
Laundry Upper Floor, Has Laundry, Washer In Unit, Dryer In Unit
Exterior
Exterior Feature Terrace, Deck(s)
Parking Features Garage - Rear Entry, Garage Door Opener, Oversized
Garage Spaces 4.0
Utilities Available Under Ground, Water Available, Sewer Available, Natural Gas Available, Electric Available, Cable TV Available, Fiber Optics Available
Amenities Available Basketball Courts, Bike Trail, Club House, Common Grounds, Community Center, Jog/Walk Path, Picnic Area, Pool - Outdoor, Recreational Center, Soccer Field, Swimming Pool, Tot Lots/Playground, Tennis Courts, Volleyball Courts, Other
Water Access N
View Courtyard
Accessibility None
Porch Terrace, Deck(s)
Attached Garage 2
Total Parking Spaces 4
Garage Y
Building
Story 4
Sewer Public Sewer
Water Public
Architectural Style Other
Level or Stories 4
Additional Building Above Grade, Below Grade
Structure Type Tray Ceilings,9'+ Ceilings,High
New Construction N
Schools
Elementary Schools Steuart W. Weller
Middle Schools Farmwell Station
High Schools Broad Run
School District Loudoun County Public Schools
Others
Pets Allowed Y
HOA Fee Include Common Area Maintenance,Ext Bldg Maint,Lawn Maintenance,Management,Pool(s),Road Maintenance,Snow Removal,Trash
Senior Community No
Tax ID 058303150004
Ownership Condominium
Security Features Security System,Smoke Detector
Horse Property N
Special Listing Condition Standard
Pets Allowed No Pet Restrictions
Read Less

Bought with Cynthia K Wrenn • Century 21 Redwood Realty
GET MORE INFORMATION




