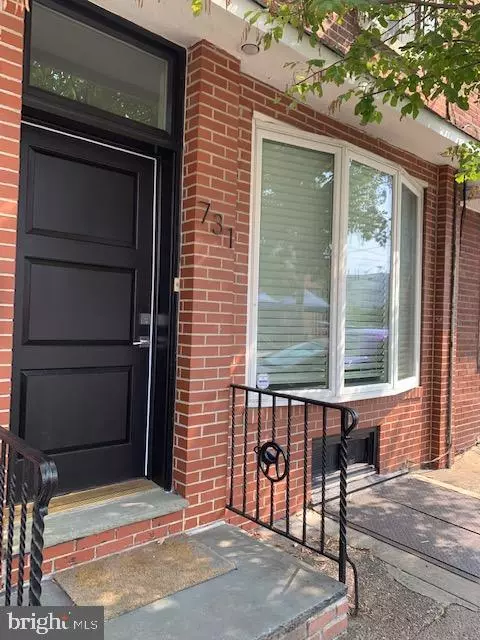For more information regarding the value of a property, please contact us for a free consultation.
731 S 7TH ST Philadelphia, PA 19147
Want to know what your home might be worth? Contact us for a FREE valuation!

Our team is ready to help you sell your home for the highest possible price ASAP
Key Details
Sold Price $785,000
Property Type Townhouse
Sub Type Interior Row/Townhouse
Listing Status Sold
Purchase Type For Sale
Square Footage 2,700 sqft
Price per Sqft $290
Subdivision Bella Vista
MLS Listing ID PAPH2032254
Sold Date 11/19/21
Style Traditional
Bedrooms 3
Full Baths 2
Half Baths 1
HOA Y/N N
Abv Grd Liv Area 2,700
Originating Board BRIGHT
Year Built 1920
Annual Tax Amount $6,700
Tax Year 2016
Lot Size 1,050 Sqft
Acres 0.02
Lot Dimensions 17.50 x 60.00
Property Description
Home SWEET Home! This property was once a Candy Store that became a light-filled spectacular 3 Bedroom, plus great room, 2.5 bath home with an outdoor patio, 2-tier roof deck and wood floors throughout! Enter the first floor with charming bay window, hidden coat closets and exposed brick wall that lead you to the open concept kitchen with dining area. The renovated kitchen features a custom waterfall island, and an abundance of cabinetry and quartz countertops. The luxury appliance package offers a Bosch 5-burner gas stove, paneled Miele dishwasher, and paneled Fisher & Paykel refrigerator/freezer. Special touches include tiled walls to the ceiling and filtered water at your sink. Enjoy the Brazilian hardwood deck right off the kitchen with gas line and plenty of room for outdoor dining, making BBQing a breeze! Added bonus is the private alleyway to store your trash cans and your bikes. Also located on this floor is a nicely appointed half bath with ample storage. The semi-finished, full height rear basement offers both a flex space for a workout room, ping-pong table or music room, plus a second fridge and tons of storage with a Bilco door out to the street.
At the top of the second floor, you are greeted with the great room with parquet floors, which offers a wonderful multi-purpose space. Make it a home office, Peloton space, family room or add a wall to create a 4th bedroom! Ample hidden storage under the stairs makes it easy to stay organized. The second-floor hall bath features a tub/shower and is decorated with classic black and white tile and built in cabinets. The second floor hallway offers a convenient full size, side-by-side LG washer and dryer with large shelf and drying rod. The spacious rear bedroom has a walk-in closet and three windows.
Continue to the 3rd floor and find a counter top with cabinetry and space for a beer/wine fridge for anything needed for entertaining on the expansive roof deck above. This floor boasts 2 bedrooms. The rear bedroom is the Primary Suite with a walk-in closet, three windows and bathroom with double sink vanity, excellent storage and glass enclosed rain shower. The light-filled, spacious front bedroom has a large closet and two windows Capping off this floor, the spiral stairs lead to a sensational deck with plenty of room for a sectional and dining table along with a sink, gas hookup and a 360-degree view of the city.
Located in Bella Vista/Queen Village within the highly desirable Meredith elementary and middle school district, this home is blocks away from Whole Foods and within minutes of highly rated Philly restaurants and attractions including: Fitzwater Caf, the Italian Market, The Good King Tavern, Rally coffee, Emmy Squared Pizza, Fiorella, Angelos and so many more! Easy access to Center City, Passyunk Square and Washington Square.
Location
State PA
County Philadelphia
Area 19147 (19147)
Zoning R10
Direction West
Rooms
Other Rooms Living Room, Dining Room, Primary Bedroom, Bedroom 2, Kitchen, Family Room, Bedroom 1
Basement Full, Unfinished, Outside Entrance
Interior
Interior Features Primary Bath(s), Skylight(s), Ceiling Fan(s), Stall Shower, Dining Area
Hot Water Natural Gas
Heating Hot Water, Forced Air
Cooling Central A/C
Flooring Wood, Marble
Fireplaces Number 1
Fireplaces Type Non-Functioning
Equipment Cooktop, Dishwasher, Refrigerator, Disposal
Fireplace Y
Window Features Energy Efficient
Appliance Cooktop, Dishwasher, Refrigerator, Disposal
Heat Source Natural Gas
Laundry Basement
Exterior
Exterior Feature Roof
Water Access N
Roof Type Flat
Accessibility None
Porch Roof
Garage N
Building
Story 3
Foundation Stone
Sewer Public Sewer
Water Public
Architectural Style Traditional
Level or Stories 3
Additional Building Above Grade, Below Grade
Structure Type 9'+ Ceilings
New Construction N
Schools
Elementary Schools William M. Meredith School
School District The School District Of Philadelphia
Others
Senior Community No
Tax ID 023153300
Ownership Fee Simple
SqFt Source Assessor
Security Features Security System
Acceptable Financing Conventional, FHA 203(b)
Listing Terms Conventional, FHA 203(b)
Financing Conventional,FHA 203(b)
Special Listing Condition Standard
Read Less

Bought with Marcus Saitschenko • Coldwell Banker Realty
GET MORE INFORMATION




