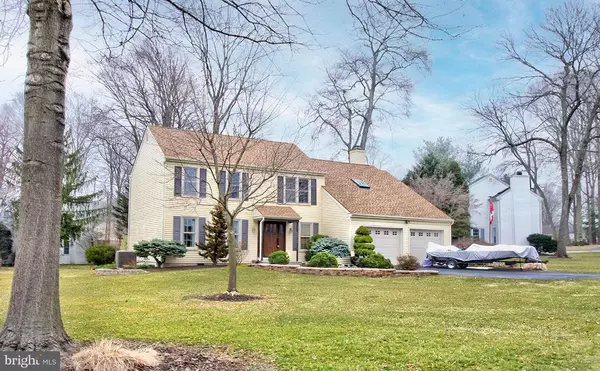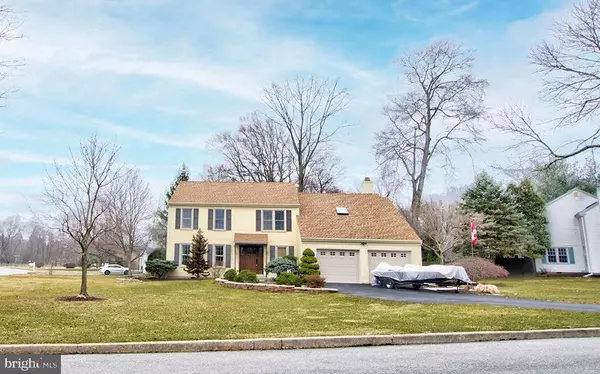For more information regarding the value of a property, please contact us for a free consultation.
301 DEVONSHIRE CIR West Chester, PA 19380
Want to know what your home might be worth? Contact us for a FREE valuation!

Our team is ready to help you sell your home for the highest possible price ASAP
Key Details
Sold Price $569,900
Property Type Single Family Home
Sub Type Detached
Listing Status Sold
Purchase Type For Sale
Square Footage 2,876 sqft
Price per Sqft $198
Subdivision Fresh Meadows
MLS Listing ID PACT531256
Sold Date 04/16/21
Style Colonial
Bedrooms 4
Full Baths 2
Half Baths 1
HOA Y/N N
Abv Grd Liv Area 2,876
Originating Board BRIGHT
Year Built 1986
Annual Tax Amount $5,657
Tax Year 2020
Lot Size 0.413 Acres
Acres 0.41
Lot Dimensions 0.00 x 0.00
Property Description
This colonial style home located in the popular Fresh Meadows neighborhood has been lovingly maintained by the original owner. It's in a super convenient location in sought after West Goshen Township. There are many fine features to this home including beautiful newer hardwood flooring in most of the first floor. The updated kitchen has newer SS appliances, quartz countertops, tile backsplash and recessed lighting. The family room features a stone fireplace with built-in bookcases on each side. There are pocket doors leading to the Great Room addition complete with vaulted ceiling, laminate floors, window seats with storage, and a door that leads to the stamped concrete patio and sidewalk. The living room, dining room and family room all have crown molding. The laundry room/mud room is conveniently located on this level and there is access in the laundry room to crawl space storage if needed. The upper level has a nice sized main bedroom with a separate built-in vanity cabinet and a walk-in closet. The main bathroom has been updated approx. 4 years ago with tile flooring and a beautiful tile shower. The 2nd bedroom has 2 closets and a ceiling fan. The 3rd bedroom is currently used as a workout room and is also used as a pass through to the large 4th bedroom that is 14x19 and features a large closet. The updated hall bathroom completes the 2nd level. The attached two car garage has a set of stairs that lead to a 11x20 workshop area. There are pull down stairs in this area that lead to additional attic storage. Some of the many other features include Applebee windows with a transferrable long term warranty, a newer front door, newer roof shingles and gutters, and so much more. Don't hesitate to see this one!
Location
State PA
County Chester
Area West Goshen Twp (10352)
Zoning RESID.
Rooms
Other Rooms Living Room, Dining Room, Bedroom 2, Bedroom 3, Bedroom 4, Kitchen, Family Room, Bedroom 1, Great Room, Laundry, Bathroom 1, Bathroom 2, Half Bath
Interior
Interior Features Built-Ins, Ceiling Fan(s), Crown Moldings, Kitchen - Eat-In, Walk-in Closet(s), Attic
Hot Water Electric
Heating Heat Pump(s)
Cooling Central A/C
Flooring Hardwood, Laminated, Carpet, Ceramic Tile
Fireplaces Number 1
Fireplaces Type Stone, Wood
Equipment Built-In Range, Built-In Microwave, Dishwasher, Dryer - Electric, Washer, Water Heater, Refrigerator
Fireplace Y
Window Features Replacement
Appliance Built-In Range, Built-In Microwave, Dishwasher, Dryer - Electric, Washer, Water Heater, Refrigerator
Heat Source Electric
Laundry Main Floor
Exterior
Parking Features Garage - Front Entry, Inside Access, Additional Storage Area
Garage Spaces 2.0
Water Access N
Accessibility None
Attached Garage 2
Total Parking Spaces 2
Garage Y
Building
Story 2
Foundation Crawl Space
Sewer Public Sewer
Water Public
Architectural Style Colonial
Level or Stories 2
Additional Building Above Grade, Below Grade
Structure Type Dry Wall
New Construction N
Schools
School District West Chester Area
Others
Senior Community No
Tax ID 52-03Q-0303
Ownership Fee Simple
SqFt Source Assessor
Acceptable Financing Conventional, Cash
Listing Terms Conventional, Cash
Financing Conventional,Cash
Special Listing Condition Standard
Read Less

Bought with Lara Lewis • BHHS Fox&Roach-Newtown Square
GET MORE INFORMATION




