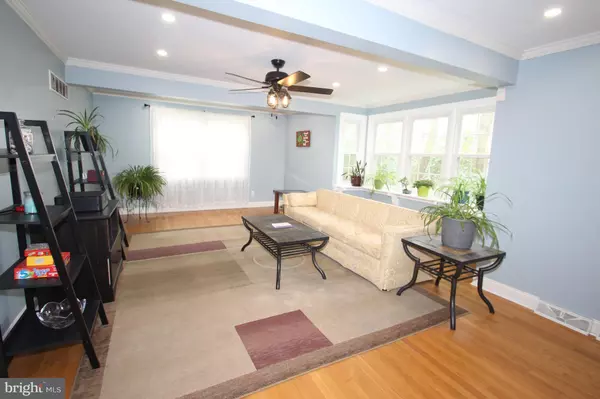For more information regarding the value of a property, please contact us for a free consultation.
505 WINDSOR DR Newark, DE 19711
Want to know what your home might be worth? Contact us for a FREE valuation!

Our team is ready to help you sell your home for the highest possible price ASAP
Key Details
Sold Price $402,500
Property Type Single Family Home
Sub Type Detached
Listing Status Sold
Purchase Type For Sale
Square Footage 2,451 sqft
Price per Sqft $164
Subdivision Fairfield
MLS Listing ID DENC522634
Sold Date 04/23/21
Style Colonial
Bedrooms 4
Full Baths 2
Half Baths 1
HOA Y/N N
Abv Grd Liv Area 2,175
Originating Board BRIGHT
Year Built 1963
Annual Tax Amount $3,594
Tax Year 2020
Lot Size 0.460 Acres
Acres 0.46
Property Description
Fairfield brick and vinyl 4 bedroom, 2 1/2 bath Colonial charmer sits majestically on premium .46 acre lot backing to Newark Country Club, on the Mason Dixon Trail and within the 5 mile radius of Newark Charter! Beautiful hardwood floors and fresh neutral paint throughout most of the home. Spacious eat-in kitchen with granite countertops and recessed lights open to family room with wood burning fireplace. 20x12 screened porch overlooking beautiful fenced yard with flowers and trees just starting to bloom, paver patio and fire pit. Owner's suite with double closets and private full bathroom. Hall bathroom with Jacuzzi tub, vaulted ceiling and tile floor. Finished walk-out basement, great for extra flexible living space plus small hobby room/storage closet! Enjoy Fairfield Park, White Clay Creek State Park, strolling Main Street Newark, the University of Delaware, dining and shopping all within a short distance. Updated windows, brand new driveway, appliances included; hurry to schedule your private tour today!
Location
State DE
County New Castle
Area Newark/Glasgow (30905)
Zoning 18RS
Rooms
Other Rooms Living Room, Dining Room, Primary Bedroom, Bedroom 2, Bedroom 3, Bedroom 4, Kitchen, Family Room, Screened Porch
Basement Outside Entrance, Partially Finished, Walkout Level
Interior
Interior Features Carpet, Ceiling Fan(s), Crown Moldings, Formal/Separate Dining Room, Kitchen - Eat-In, Pantry, Primary Bath(s), Recessed Lighting, Upgraded Countertops, Wood Floors
Hot Water Natural Gas
Heating Forced Air
Cooling Central A/C
Flooring Hardwood, Laminated
Fireplaces Number 1
Fireplaces Type Wood
Equipment Built-In Microwave, Dishwasher, Disposal, Dryer, Oven/Range - Electric, Refrigerator, Washer, Water Heater
Fireplace Y
Appliance Built-In Microwave, Dishwasher, Disposal, Dryer, Oven/Range - Electric, Refrigerator, Washer, Water Heater
Heat Source Natural Gas
Exterior
Exterior Feature Patio(s), Porch(es), Screened
Parking Features Garage - Front Entry, Garage Door Opener
Garage Spaces 2.0
Fence Rear, Split Rail
Water Access N
Accessibility None
Porch Patio(s), Porch(es), Screened
Attached Garage 2
Total Parking Spaces 2
Garage Y
Building
Story 2
Foundation Block
Sewer Public Sewer
Water Public
Architectural Style Colonial
Level or Stories 2
Additional Building Above Grade, Below Grade
New Construction N
Schools
Elementary Schools Downes
Middle Schools Shue-Medill
High Schools Newark
School District Christina
Others
Senior Community No
Tax ID 18-006.00-141
Ownership Fee Simple
SqFt Source Estimated
Special Listing Condition Standard
Read Less

Bought with Mary Kate Johnston • RE/MAX Associates - Newark
GET MORE INFORMATION




