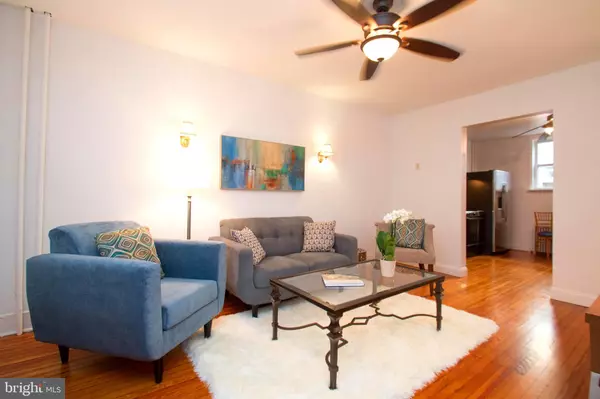For more information regarding the value of a property, please contact us for a free consultation.
818 S DELHI ST Philadelphia, PA 19147
Want to know what your home might be worth? Contact us for a FREE valuation!

Our team is ready to help you sell your home for the highest possible price ASAP
Key Details
Sold Price $398,000
Property Type Townhouse
Sub Type Interior Row/Townhouse
Listing Status Sold
Purchase Type For Sale
Square Footage 1,436 sqft
Price per Sqft $277
Subdivision Bella Vista
MLS Listing ID PAPH943368
Sold Date 04/08/21
Style Straight Thru,Contemporary,Traditional
Bedrooms 2
Full Baths 2
HOA Y/N N
Abv Grd Liv Area 1,436
Originating Board BRIGHT
Year Built 1913
Annual Tax Amount $6,147
Tax Year 2020
Lot Size 560 Sqft
Acres 0.01
Lot Dimensions 16.00 x 35.00
Property Description
Fantastic location. SPACIOUS 2 Bedrooms PLUS Den/Office plus ROOF access with CITY VIEW! Wide, exceptional 1,400 square feet in Bella Vista with TWO FULL baths and TWO outdoor spaces. Enjoy this LIGHT-FILLED sweet gem on a quiet street just steps from the Italian Market. Enter 818 S Delhi into a modern living room roomy enough for sectional seating. Beautiful original wood floors throughout living room and kitchen. The expanded opening into the bright and updated kitchen means your guests have plenty of room to hang out in comfort and yet be part of the action while you finish cooking. Grill out back on your private patio, and then head to the ROOF for superb views of the city skyline. Ample space throughout with two LARGE bedrooms (one with a cedar closet!), UPSTAIRS LAUNDRY!, two FULL baths, PLUS a spacious den/office/third bedroom/yoga studio that could be converted to a third bedroom. The dry basement is tall, full and unfinished and could easily be completed to become additional living space. In the basement is a vintage statue from the former garden at St Mary's Church, which was placed in the home by previous owners years ago! Originally constructed in the mid-1700s (!) this was once a former trinity that has been doubled in size with the stairs straightened. Now it's the modern version of that historical and architectural charm. New updates include: granite counter-tops, roof re-coated 2020, refrigerator 2019, dishwasher 2017, window treatments 2019, water main 2020, plus all new paint throughout 2020. Gas heat, original hardwood floors in excellent condition, ceiling fans, patio and straight stairs for easy access to the roof. Beautiful view of St Paul's Church across the street. Just steps from the market or Morning Glory cafe! Head over for your favorite coffee and croissants, or pick up dinner ingredients. Enjoy everything the City has to offer from your new HOME!
Location
State PA
County Philadelphia
Area 19147 (19147)
Zoning RSA5
Rooms
Other Rooms Living Room, Bedroom 2, Kitchen, Den, Basement, Foyer, Bedroom 1, Laundry, Bathroom 1, Bathroom 2
Basement Full
Interior
Interior Features Built-Ins, Carpet, Cedar Closet(s), Ceiling Fan(s), Chair Railings, Combination Kitchen/Dining, Floor Plan - Open, Kitchen - Eat-In, Kitchen - Table Space, Skylight(s), Stall Shower, Tub Shower, Upgraded Countertops, Window Treatments, Wood Floors, Other
Hot Water Natural Gas
Heating Radiator
Cooling Ceiling Fan(s)
Flooring Hardwood, Ceramic Tile, Carpet, Laminated
Equipment Dishwasher, Disposal, Dryer, Oven/Range - Gas, Range Hood, Refrigerator, Six Burner Stove, Stainless Steel Appliances, Washer, Water Heater
Fireplace N
Window Features Screens,Skylights
Appliance Dishwasher, Disposal, Dryer, Oven/Range - Gas, Range Hood, Refrigerator, Six Burner Stove, Stainless Steel Appliances, Washer, Water Heater
Heat Source Natural Gas
Laundry Upper Floor, Washer In Unit, Dryer In Unit
Exterior
Water Access N
View City
Roof Type Flat
Accessibility None
Garage N
Building
Story 3
Sewer Public Sewer
Water Public
Architectural Style Straight Thru, Contemporary, Traditional
Level or Stories 3
Additional Building Above Grade, Below Grade
Structure Type 9'+ Ceilings,Dry Wall,Brick
New Construction N
Schools
School District The School District Of Philadelphia
Others
Senior Community No
Tax ID 022301800
Ownership Fee Simple
SqFt Source Assessor
Acceptable Financing Cash, Conventional, FHA, VA
Listing Terms Cash, Conventional, FHA, VA
Financing Cash,Conventional,FHA,VA
Special Listing Condition Standard
Read Less

Bought with Sherrie Boyer • Coldwell Banker Realty
GET MORE INFORMATION




