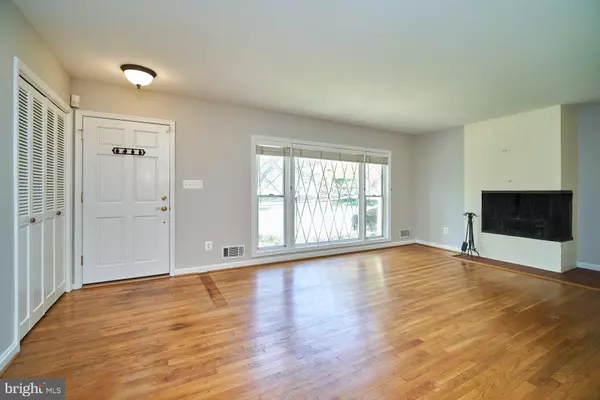For more information regarding the value of a property, please contact us for a free consultation.
7415 CARMINE ST Annandale, VA 22003
Want to know what your home might be worth? Contact us for a FREE valuation!

Our team is ready to help you sell your home for the highest possible price ASAP
Key Details
Sold Price $610,000
Property Type Single Family Home
Sub Type Detached
Listing Status Sold
Purchase Type For Sale
Square Footage 1,546 sqft
Price per Sqft $394
Subdivision Ravensdale
MLS Listing ID VAFX1199244
Sold Date 06/25/21
Style Split Level
Bedrooms 3
Full Baths 2
HOA Y/N N
Abv Grd Liv Area 1,186
Originating Board BRIGHT
Year Built 1955
Annual Tax Amount $5,310
Tax Year 2020
Lot Size 0.333 Acres
Acres 0.33
Property Description
Move-in ready! Charming 3-level split with carport sited on secluded 1/3 acre on quiet tree-lined, non-thru street in close-in locale*Spacious living room with two-sided fireplace*Formal dining room with french doors to deck and patio*Remodeled eat-in kitchen with cabinets and counter space galore*Hardwood floors thruout*Three nice-sized bedrooms up with dazzling remodeled bath*Lower level boasts walkout rec room, 4th bedroom, jazzy remodeled bath and storage galore*Fresh paint throughout*Replacement windows, newer roof, HVAC, HWH and whole house generator*Minutes to shopping, schools, restaurants and major routes
Location
State VA
County Fairfax
Zoning 110
Direction West
Rooms
Other Rooms Living Room, Dining Room, Primary Bedroom, Bedroom 2, Bedroom 3, Bedroom 4, Kitchen, Recreation Room
Basement Fully Finished, Partial, Rear Entrance, Walkout Level, Windows
Interior
Interior Features Attic, Breakfast Area, Ceiling Fan(s), Floor Plan - Traditional, Kitchen - Eat-In, Wood Floors
Hot Water Natural Gas
Heating Central, Forced Air
Cooling Central A/C, Ceiling Fan(s)
Flooring Ceramic Tile, Hardwood, Carpet
Fireplaces Number 1
Fireplaces Type Wood, Corner
Equipment Built-In Microwave, Dishwasher, Disposal, Dryer, Exhaust Fan, Humidifier, Icemaker, Oven/Range - Gas, Refrigerator, Stainless Steel Appliances, Washer, Water Heater
Furnishings No
Fireplace Y
Window Features Double Pane,Vinyl Clad,Screens
Appliance Built-In Microwave, Dishwasher, Disposal, Dryer, Exhaust Fan, Humidifier, Icemaker, Oven/Range - Gas, Refrigerator, Stainless Steel Appliances, Washer, Water Heater
Heat Source Natural Gas
Laundry Dryer In Unit, Lower Floor, Washer In Unit
Exterior
Exterior Feature Patio(s), Deck(s)
Garage Spaces 4.0
Fence Rear
Utilities Available Cable TV Available
Water Access N
View Trees/Woods
Roof Type Architectural Shingle
Street Surface Black Top
Accessibility None
Porch Patio(s), Deck(s)
Total Parking Spaces 4
Garage N
Building
Lot Description Level
Story 3
Sewer Public Sewer
Water Public
Architectural Style Split Level
Level or Stories 3
Additional Building Above Grade, Below Grade
New Construction N
Schools
Elementary Schools Braddock
Middle Schools Poe
High Schools Annandale
School District Fairfax County Public Schools
Others
Senior Community No
Tax ID 0711 10 0036
Ownership Fee Simple
SqFt Source Assessor
Security Features Security System,Smoke Detector
Horse Property N
Special Listing Condition Standard
Read Less

Bought with Jesus Canales • Millennium Realty Group Inc.
GET MORE INFORMATION




