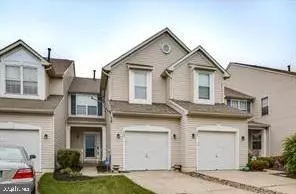For more information regarding the value of a property, please contact us for a free consultation.
362 TUVIRA LN Cherry Hill, NJ 08003
Want to know what your home might be worth? Contact us for a FREE valuation!

Our team is ready to help you sell your home for the highest possible price ASAP
Key Details
Sold Price $330,000
Property Type Townhouse
Sub Type Interior Row/Townhouse
Listing Status Sold
Purchase Type For Sale
Square Footage 1,702 sqft
Price per Sqft $193
Subdivision Tuvira
MLS Listing ID NJCD2007198
Sold Date 10/27/21
Style Contemporary
Bedrooms 3
Full Baths 2
Half Baths 1
HOA Fees $70/qua
HOA Y/N Y
Abv Grd Liv Area 1,702
Originating Board BRIGHT
Year Built 1996
Annual Tax Amount $8,638
Tax Year 2020
Lot Size 2,596 Sqft
Acres 0.06
Lot Dimensions 23.00 x 113.00
Property Description
Welcome home to a gorgeous townhouse at Tuvira! Meticulous curb appeal awaits you as you approach the area. Gleaming hardwood floors on the first level. Freshly painted decorator with neutral walls throughout with added wainscoting and crown molding for a sophisticated touch! Neutral wall to wall carpeting on the second level and the finished family room basement. Eat in kitchen with granite, back splash and microwave. First floor laundry room off the kitchen. Inside entry door to the garage. Open floor plan for easy entertainment. Huge deck off the living room and professionally landscaped. Lower level with finished walls and rooms for a pool table, office or storage. 3 giant size bedrooms on the second floor. Master suite bedroom with customized master bathroom. New HVAC and Washer/Dryer. 5 Year new roof. Available for showings on 9/12/2021.
Location
State NJ
County Camden
Area Cherry Hill Twp (20409)
Zoning R
Rooms
Other Rooms Living Room, Dining Room, Primary Bedroom, Bedroom 2, Kitchen, Family Room, Bedroom 1, Other, Attic
Basement Full, Fully Finished
Interior
Interior Features Primary Bath(s), Ceiling Fan(s), Attic/House Fan, Kitchen - Eat-In
Hot Water Natural Gas
Heating Forced Air
Cooling Central A/C
Flooring Wood, Tile/Brick, Carpet
Equipment Dishwasher, Disposal
Fireplace N
Appliance Dishwasher, Disposal
Heat Source Natural Gas
Laundry Lower Floor
Exterior
Exterior Feature Deck(s)
Garage Garage - Front Entry
Garage Spaces 1.0
Utilities Available Cable TV
Water Access N
Roof Type Shingle
Accessibility None
Porch Deck(s)
Attached Garage 1
Total Parking Spaces 1
Garage Y
Building
Story 2
Foundation Concrete Perimeter
Sewer Public Sewer
Water Public
Architectural Style Contemporary
Level or Stories 2
Additional Building Above Grade, Below Grade
Structure Type Cathedral Ceilings,9'+ Ceilings
New Construction N
Schools
Elementary Schools James Johnson
Middle Schools Beck
High Schools Cherry Hill High - East
School District Cherry Hill Township Public Schools
Others
HOA Fee Include Common Area Maintenance
Senior Community No
Tax ID 09-00436 03-00075
Ownership Fee Simple
SqFt Source Estimated
Security Features Security System
Special Listing Condition Standard
Read Less

Bought with Pascale Cherfane • Weichert Realtors-Cherry Hill
GET MORE INFORMATION




