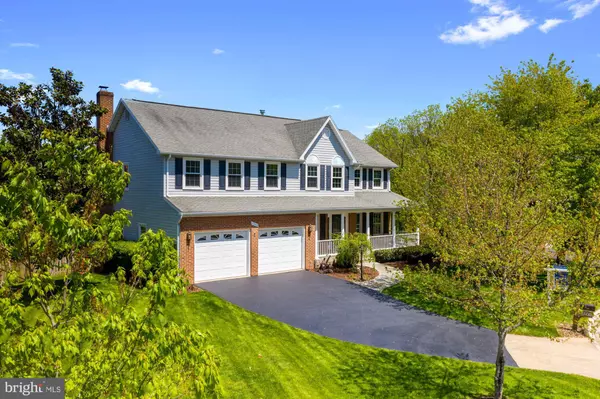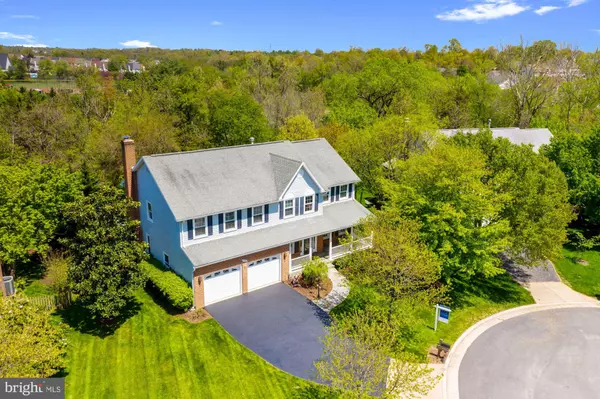For more information regarding the value of a property, please contact us for a free consultation.
43462 THISTLEWOOD CT Ashburn, VA 20147
Want to know what your home might be worth? Contact us for a FREE valuation!

Our team is ready to help you sell your home for the highest possible price ASAP
Key Details
Sold Price $875,000
Property Type Single Family Home
Sub Type Detached
Listing Status Sold
Purchase Type For Sale
Square Footage 3,973 sqft
Price per Sqft $220
Subdivision Ashburn Farm
MLS Listing ID VALO2005144
Sold Date 10/15/21
Style Colonial
Bedrooms 5
Full Baths 3
Half Baths 1
HOA Fees $89/mo
HOA Y/N Y
Abv Grd Liv Area 2,966
Originating Board BRIGHT
Year Built 1989
Annual Tax Amount $6,964
Tax Year 2021
Lot Size 10,454 Sqft
Acres 0.24
Property Description
This incredibly well maintained home is nestled at the end of a quiet cul-de-sac inside the coveted Ashburn Farm community! The private lot is overlooking mature trees and local parkland! This home story starts in the grand 2-story Foyer with hardwood staircase and custom trim work. Neutral paint throughout! There are so many thoughtful and exciting updates throughout including stunning hardwood floors and wood blinds. Sunny updated Kitchen with granite + stainless steel appliances opens up to cozy Family room and wood burning fireplace. The upper level includes 4 spacious bedrooms, PLUS generous loft (great options for online school or work from home). Owner Suite boasts walk in closet and luxury bath (soak tub, separate shower, and dual sinks). Spacious secondary bedrooms and hall bath with dual sinks. Fully finished lower level with walk out exit + recessed lighting + durable laminate flooring + bedroom + full bath. NEW(er) windows + NEW(er) roof/siding + NEW(er) hvac + NEW water heater(2021) + NEW(er) front door. Enjoy the expansive composite deck + stone patio + fenced rear yard + irrigation system. Highly sought after Stone Bridge High School pyramid. ***** The low monthly HOA fee includes outstanding Ashburn Farm Community amenities - 3 pools, 12 tennis courts, 19 tot lots, 8 basketball courts, 20+ miles of trails, 5 ponds, and so much more! Convenient access to Route 7, Route 28, Dulles Greenway, Dulles Toll Rd, Dulles International Airport, nearby (future) Silver Line Metro!
Location
State VA
County Loudoun
Zoning 19
Rooms
Other Rooms Living Room, Dining Room, Primary Bedroom, Bedroom 2, Bedroom 3, Bedroom 4, Bedroom 5, Kitchen, Family Room, Foyer, Loft, Recreation Room, Storage Room, Primary Bathroom, Full Bath, Half Bath
Basement Full, Connecting Stairway, Fully Finished, Outside Entrance
Interior
Interior Features Breakfast Area, Carpet, Ceiling Fan(s), Chair Railings, Crown Moldings, Family Room Off Kitchen, Floor Plan - Open, Formal/Separate Dining Room, Kitchen - Eat-In, Kitchen - Gourmet, Kitchen - Island, Kitchen - Table Space, Pantry, Recessed Lighting, Soaking Tub, Upgraded Countertops, Walk-in Closet(s), Wood Floors
Hot Water Natural Gas
Heating Forced Air
Cooling Ceiling Fan(s), Central A/C
Flooring Carpet, Ceramic Tile, Hardwood, Vinyl
Fireplaces Number 1
Equipment Cooktop, Dishwasher, Disposal, Dryer, Icemaker, Microwave, Oven - Double, Range Hood, Refrigerator, Stainless Steel Appliances, Washer, Water Heater
Fireplace Y
Window Features Double Pane,Screens
Appliance Cooktop, Dishwasher, Disposal, Dryer, Icemaker, Microwave, Oven - Double, Range Hood, Refrigerator, Stainless Steel Appliances, Washer, Water Heater
Heat Source Natural Gas
Laundry Main Floor
Exterior
Exterior Feature Deck(s), Patio(s), Porch(es)
Parking Features Garage - Front Entry
Garage Spaces 2.0
Fence Rear, Wood
Amenities Available Baseball Field, Basketball Courts, Bike Trail, Common Grounds, Community Center, Jog/Walk Path, Picnic Area, Pool - Outdoor, Recreational Center, Swimming Pool, Tennis Courts, Tot Lots/Playground, Volleyball Courts, Other
Water Access N
View Trees/Woods
Accessibility None
Porch Deck(s), Patio(s), Porch(es)
Attached Garage 2
Total Parking Spaces 2
Garage Y
Building
Story 3
Foundation Concrete Perimeter
Sewer Public Sewer
Water Public
Architectural Style Colonial
Level or Stories 3
Additional Building Above Grade, Below Grade
Structure Type 2 Story Ceilings,9'+ Ceilings
New Construction N
Schools
Elementary Schools Cedar Lane
Middle Schools Trailside
High Schools Stone Bridge
School District Loudoun County Public Schools
Others
HOA Fee Include Common Area Maintenance,Management,Pool(s),Recreation Facility,Snow Removal,Trash,Other
Senior Community No
Tax ID 117197547000
Ownership Fee Simple
SqFt Source Assessor
Acceptable Financing Cash, Conventional, VA, FHA, Other
Listing Terms Cash, Conventional, VA, FHA, Other
Financing Cash,Conventional,VA,FHA,Other
Special Listing Condition Standard
Read Less

Bought with Danilo D Bogdanovic • Redfin Corporation
GET MORE INFORMATION




