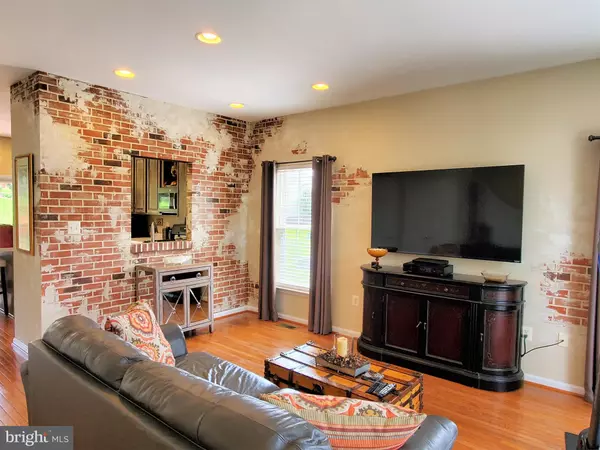For more information regarding the value of a property, please contact us for a free consultation.
12845 HUNTERBROOK DR Woodbridge, VA 22192
Want to know what your home might be worth? Contact us for a FREE valuation!

Our team is ready to help you sell your home for the highest possible price ASAP
Key Details
Sold Price $406,000
Property Type Townhouse
Sub Type End of Row/Townhouse
Listing Status Sold
Purchase Type For Sale
Square Footage 1,972 sqft
Price per Sqft $205
Subdivision Rolling Brook
MLS Listing ID VAPW2003102
Sold Date 08/25/21
Style Colonial
Bedrooms 4
Full Baths 3
Half Baths 1
HOA Fees $119/mo
HOA Y/N Y
Abv Grd Liv Area 1,360
Originating Board BRIGHT
Year Built 1998
Annual Tax Amount $4,152
Tax Year 2020
Lot Size 2,400 Sqft
Acres 0.06
Property Description
MULTIPLE OFFERS RECEIVED - OFFER DEADLINE IS 5:00 PM ON MONDAY 7/26. This is the unicorn of townhouses! Located in the wonderful River View at Rolling Brook community, this lovingly cared-for end unit townhouse is like no other you will find. In addition to the many features found in luxury homes, this home also includes one-of-a-kind hand-painted murals from a local artist throughout the main level and in the master bedroom. The beautiful artwork greets you when you enter the foyer, as well as the spaciousness of the open floor plan, the freshly painted powder room, the hardwood floors, tall windows providing lots of natural light, and the view through the home into the breakfast room and custom kitchen. As you move into the breakfast room you can truly appreciate the attention to detail in the artwork, and then you are greeted by the kitchen with its custom painted cabinets, upgraded stainless steel appliances, and island providing additional countertop space and room for chairs. Just off the kitchen is an 18' x 12' deck overlooking the fenced-in backyard and the open common area. Throughout the rest of the 2,000 SF home, you will find 4 bedrooms (basement bedroom NTC), 3.5 bathrooms, a walk-out basement, a 10' x 17' paver patio, and a beautiful gas fireplace with glass stones. The Primary/Master Bedroom has a high vaulted ceiling, beautiful accent wall ocean and sailboat mural, a 6' x 4' walk-in closet, and an en-suite with an oversized soaking tub, double vanity, and a separate shower. The 2nd and 3rd bedrooms on the upper level are a great size with high ceilings and generous closet space, and the full bathroom includes a tub/shower and ceramic tile floor. The walk-out basement includes a full shower, bedroom/guest room (NTC), and a large family room with a gas fireplace and mantel, a wall-mounted TV, a closet with sink/garbage disposal for convenience, and access to the paver patio and the fenced back yard. There is a lot to love about this home including worry-free ownership thanks to the architectural shingle roof installed in 2017, the 50 gal hot water heater replaced in 2016, the upgraded appliances, and the 1 year home warranty offered by the seller. The community itself has great amenities including tot lot/playground, tennis and basketball courts, a community pool, and shaded common areas with benches. There are also multiple entry points to the community for convenience and it is very close to shopping, dining, recreation, entertainment, public transportation, and major commuter routes. There is so much to love about this home and the community. Call for more information or to schedule an appointment.
Location
State VA
County Prince William
Zoning R6
Rooms
Other Rooms Living Room, Dining Room, Primary Bedroom, Bedroom 2, Bedroom 3, Kitchen, Family Room, Foyer, Breakfast Room, Bedroom 1, Laundry, Utility Room, Bathroom 1, Bathroom 2, Primary Bathroom, Half Bath
Basement Full
Interior
Interior Features Attic, Breakfast Area, Carpet, Ceiling Fan(s), Combination Dining/Living, Dining Area, Floor Plan - Open, Kitchen - Eat-In, Kitchen - Island, Pantry, Primary Bath(s), Recessed Lighting, Soaking Tub, Stall Shower, Tub Shower, Walk-in Closet(s), Window Treatments, Wood Floors
Hot Water Natural Gas
Heating Forced Air
Cooling Ceiling Fan(s), Central A/C
Flooring Carpet, Ceramic Tile, Concrete, Hardwood, Vinyl
Fireplaces Number 1
Fireplaces Type Gas/Propane, Mantel(s)
Equipment Built-In Microwave, Dishwasher, Disposal, Dryer, Exhaust Fan, Icemaker, Oven/Range - Gas, Refrigerator, Stainless Steel Appliances, Washer, Water Dispenser, Water Heater
Fireplace Y
Window Features Double Pane,Energy Efficient,Replacement,Screens,Sliding,Vinyl Clad
Appliance Built-In Microwave, Dishwasher, Disposal, Dryer, Exhaust Fan, Icemaker, Oven/Range - Gas, Refrigerator, Stainless Steel Appliances, Washer, Water Dispenser, Water Heater
Heat Source Natural Gas
Laundry Lower Floor, Dryer In Unit, Washer In Unit
Exterior
Exterior Feature Deck(s), Patio(s)
Garage Spaces 2.0
Parking On Site 2
Fence Rear, Privacy, Wood
Utilities Available Cable TV, Phone, Natural Gas Available, Electric Available, Sewer Available, Water Available
Amenities Available Basketball Courts, Pool - Outdoor, Tennis Courts, Tot Lots/Playground
Water Access N
Roof Type Architectural Shingle
Accessibility None
Porch Deck(s), Patio(s)
Total Parking Spaces 2
Garage N
Building
Lot Description Backs - Open Common Area, Front Yard, Rear Yard, SideYard(s)
Story 3
Sewer Public Sewer
Water Public
Architectural Style Colonial
Level or Stories 3
Additional Building Above Grade, Below Grade
Structure Type Dry Wall,Vaulted Ceilings
New Construction N
Schools
Elementary Schools Rockledge
Middle Schools Woodbridge
High Schools Woodbridge
School District Prince William County Public Schools
Others
Pets Allowed Y
HOA Fee Include Common Area Maintenance,Snow Removal,Trash
Senior Community No
Tax ID 8393-21-8682
Ownership Fee Simple
SqFt Source Assessor
Security Features Carbon Monoxide Detector(s),Smoke Detector
Acceptable Financing Cash, Conventional, FHA, VA, VHDA
Horse Property N
Listing Terms Cash, Conventional, FHA, VA, VHDA
Financing Cash,Conventional,FHA,VA,VHDA
Special Listing Condition Standard
Pets Allowed Cats OK, Dogs OK
Read Less

Bought with Victor Abdelnour • Century 21 Redwood Realty
GET MORE INFORMATION




