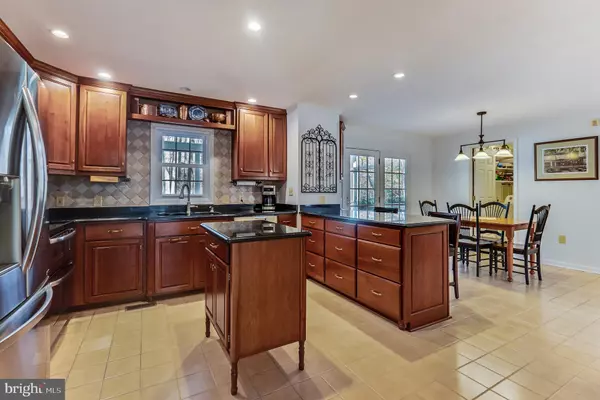For more information regarding the value of a property, please contact us for a free consultation.
309 PRESERVATION LN Harwood, MD 20776
Want to know what your home might be worth? Contact us for a FREE valuation!

Our team is ready to help you sell your home for the highest possible price ASAP
Key Details
Sold Price $559,900
Property Type Single Family Home
Sub Type Detached
Listing Status Sold
Purchase Type For Sale
Square Footage 2,252 sqft
Price per Sqft $248
Subdivision None Available
MLS Listing ID MDAA452202
Sold Date 12/11/20
Style Colonial
Bedrooms 4
Full Baths 2
Half Baths 1
HOA Y/N N
Abv Grd Liv Area 2,052
Originating Board BRIGHT
Year Built 1987
Annual Tax Amount $4,635
Tax Year 2019
Lot Size 1.530 Acres
Acres 1.53
Property Description
Located in Harwood Maryland, near Davidsonville, just off route 214 with convenient location to Washington Beltway, Annapolis, and Baltimore. Original owners have meticulously maintained the home; Kitchen updated with cherry cabinets, stainless-steel appliances, granite counter tops. Bathrooms have New cabinet and granite tops. Hardwood floors and tile throughout. High energy windows replaced in 2019, Heat Pump has been replaced 4 years ago and MERV 15 air purification filter. 2-car garage finished, with epoxy coated floors. New garage doors. Added 3-car detached garage approximately 10 years ago. The driveway has been completely resurfaced. Great Screen porch with sky lights just of the kitchen. No-maintenance Helmet Gutters. Basement is partially finished. Everything In great condition and ready to go. The home sits on a premium lot. Additional open space of approximately 4-5 acres to the back and side of lot down to the creek.
Location
State MD
County Anne Arundel
Zoning RA
Rooms
Other Rooms Living Room, Dining Room, Primary Bedroom, Bedroom 2, Bedroom 3, Bedroom 4, Kitchen, Family Room, Den, Basement, Breakfast Room, Bathroom 2, Primary Bathroom
Basement Other, Full, Partially Finished
Interior
Interior Features Breakfast Area, Ceiling Fan(s), Family Room Off Kitchen, Floor Plan - Traditional, Formal/Separate Dining Room, Kitchen - Island, Kitchen - Table Space, Primary Bath(s), Recessed Lighting, Tub Shower, Upgraded Countertops, Walk-in Closet(s), Wood Floors
Hot Water Electric
Heating Heat Pump(s)
Cooling Central A/C, Heat Pump(s)
Flooring Ceramic Tile, Hardwood
Fireplaces Number 1
Fireplaces Type Gas/Propane
Equipment Built-In Microwave, Dryer, Washer, Cooktop, Dishwasher, Exhaust Fan, Humidifier, Refrigerator, Stove, Water Conditioner - Owned
Furnishings No
Fireplace Y
Appliance Built-In Microwave, Dryer, Washer, Cooktop, Dishwasher, Exhaust Fan, Humidifier, Refrigerator, Stove, Water Conditioner - Owned
Heat Source Electric
Laundry Main Floor
Exterior
Exterior Feature Deck(s), Patio(s), Porch(es), Roof, Screened
Parking Features Garage - Front Entry, Garage Door Opener
Garage Spaces 5.0
Water Access N
Roof Type Asphalt
Accessibility Level Entry - Main
Porch Deck(s), Patio(s), Porch(es), Roof, Screened
Attached Garage 2
Total Parking Spaces 5
Garage Y
Building
Lot Description Backs to Trees, Landscaping
Story 3
Sewer Community Septic Tank, Private Septic Tank
Water Well
Architectural Style Colonial
Level or Stories 3
Additional Building Above Grade, Below Grade
New Construction N
Schools
School District Anne Arundel County Public Schools
Others
Senior Community No
Tax ID 020115290046215
Ownership Fee Simple
SqFt Source Assessor
Horse Property N
Special Listing Condition Standard
Read Less

Bought with Charlene L Bell • RE/MAX 100
GET MORE INFORMATION




