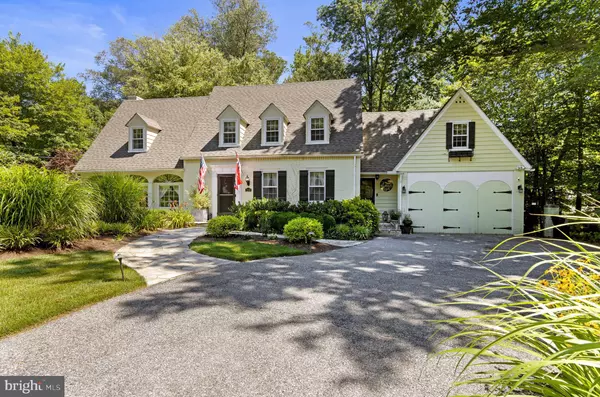For more information regarding the value of a property, please contact us for a free consultation.
1008 BARLEY MILL RD Greenville, DE 19807
Want to know what your home might be worth? Contact us for a FREE valuation!

Our team is ready to help you sell your home for the highest possible price ASAP
Key Details
Sold Price $710,000
Property Type Single Family Home
Sub Type Detached
Listing Status Sold
Purchase Type For Sale
Square Footage 3,326 sqft
Price per Sqft $213
Subdivision Westover Woods
MLS Listing ID DENC509210
Sold Date 01/22/21
Style Cape Cod
Bedrooms 4
Full Baths 3
Half Baths 1
HOA Fees $8/ann
HOA Y/N Y
Abv Grd Liv Area 2,775
Originating Board BRIGHT
Year Built 1936
Annual Tax Amount $5,741
Tax Year 2020
Lot Size 0.510 Acres
Acres 0.51
Lot Dimensions 0.00 x 0.00
Property Description
An absolutely charming cape cod set on beautiful grounds waiting for a new owner to love and care for it as much as the current owner does! This adorable home is perfect for entertaining with a warm and inviting feeling the moment you walk into the door. Harwood floors throughout, all rooms have been recently painted or had wallpaper installed, giving this house a fresh clean feel. The Living Room with fireplace next to a light filled sun room in the front of the house is currently being used as an oversized Dining Room - great for large gatherings. The large open eat-in Kitchen with plenty of custom wood cabinetry, granite countertops, and a new backsplash with a step down to the open Family Room with gas fireplace and a corner home office make this space extremely functional and versatile. The first floor laundry space is conveniently located next to the kitchen and the side entry door to the garage and driveway. A small Powder Room completes the main floor. Upstairs hosts 4 bedrooms and 3 full bathrooms, including the Master Bedroom suite and another ensuite bedroom with an entrance from the second set of stairs off the kitchen. The basement has more finished space and makes a great recreation room. Also in the basement is storage and an extra new washer and dryer. Relax in the tranquil fenced backyard with a recently expanded patio and gorgeous landscaped flower beds. There is parking for up to 6 cars in the front and multiple arborvitaes have been added for privacy! All of this in an extremely convenient location close to Greenville, Downtown Wilmington and Hockessin.
Location
State DE
County New Castle
Area Hockssn/Greenvl/Centrvl (30902)
Zoning NC15
Rooms
Other Rooms Living Room, Dining Room, Primary Bedroom, Bedroom 2, Bedroom 3, Bedroom 4, Kitchen, Family Room, Basement, Laundry, Other, Primary Bathroom, Full Bath, Half Bath
Basement Partial, Partially Finished
Interior
Interior Features Breakfast Area, Built-Ins, Ceiling Fan(s), Combination Kitchen/Dining, Combination Kitchen/Living, Dining Area, Family Room Off Kitchen, Floor Plan - Open, Formal/Separate Dining Room, Kitchen - Eat-In, Kitchen - Gourmet, Kitchen - Island, Recessed Lighting, Skylight(s), Stall Shower, Tub Shower, Wood Floors
Hot Water Natural Gas
Heating Hot Water
Cooling Central A/C
Flooring Hardwood
Fireplaces Number 2
Fireplaces Type Wood, Gas/Propane
Equipment Built-In Microwave, Built-In Range, Dishwasher, Oven - Double, Oven - Wall, Oven/Range - Gas
Fireplace Y
Appliance Built-In Microwave, Built-In Range, Dishwasher, Oven - Double, Oven - Wall, Oven/Range - Gas
Heat Source Natural Gas
Laundry Main Floor
Exterior
Exterior Feature Patio(s)
Parking Features Inside Access, Garage - Front Entry
Garage Spaces 4.0
Water Access N
Roof Type Shingle
Accessibility None
Porch Patio(s)
Attached Garage 1
Total Parking Spaces 4
Garage Y
Building
Story 2
Sewer Public Sewer
Water Public
Architectural Style Cape Cod
Level or Stories 2
Additional Building Above Grade, Below Grade
New Construction N
Schools
Elementary Schools Brandywine Springs School
Middle Schools Alexis I. Du Pont
High Schools Alexis I. Dupont
School District Red Clay Consolidated
Others
Senior Community No
Tax ID 07-029.20-147
Ownership Fee Simple
SqFt Source Assessor
Acceptable Financing Conventional, Cash, VA
Listing Terms Conventional, Cash, VA
Financing Conventional,Cash,VA
Special Listing Condition Standard
Read Less

Bought with Meghan E Chorin • BHHS Fox & Roach Wayne-Devon
GET MORE INFORMATION




