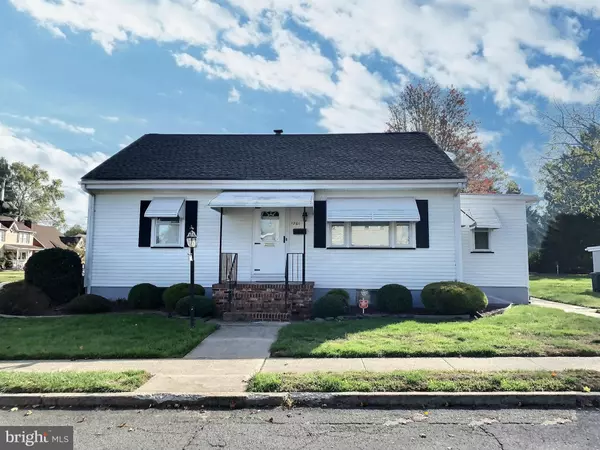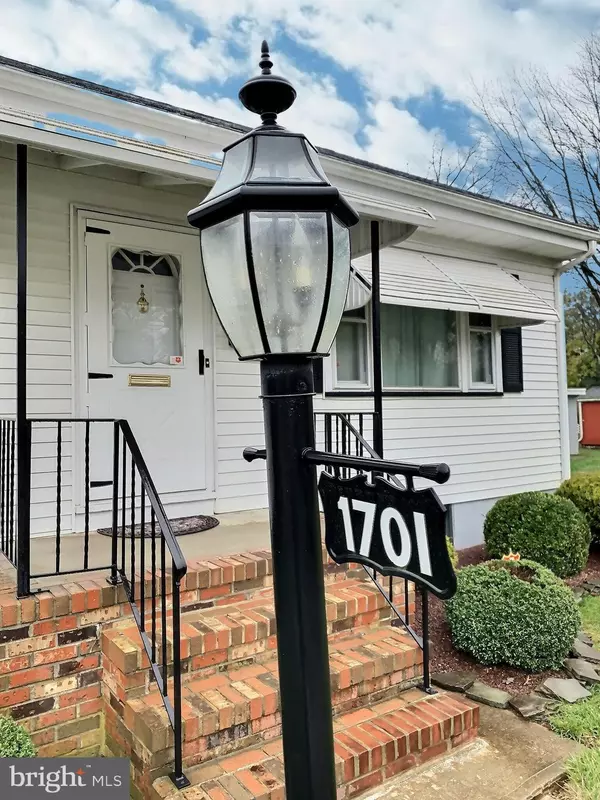For more information regarding the value of a property, please contact us for a free consultation.
1701 W MCGALLIARD AVE Trenton, NJ 08610
Want to know what your home might be worth? Contact us for a FREE valuation!

Our team is ready to help you sell your home for the highest possible price ASAP
Key Details
Sold Price $251,000
Property Type Single Family Home
Sub Type Detached
Listing Status Sold
Purchase Type For Sale
Square Footage 1,411 sqft
Price per Sqft $177
Subdivision Colonial Manor
MLS Listing ID NJME304142
Sold Date 01/20/21
Style Cape Cod
Bedrooms 4
Full Baths 2
HOA Y/N N
Abv Grd Liv Area 1,411
Originating Board BRIGHT
Year Built 1952
Annual Tax Amount $6,006
Tax Year 2020
Lot Size 5,750 Sqft
Acres 0.13
Lot Dimensions 50.00 x 115.00
Property Description
Well maintained Cape Cod with a finished basement in the desirable Colonial Manor section of Hamilton Township. Featuring Large living room with picture window, arched doorways and butlers pantry. Bright & Airy formal dining room. Spacious eat-in-kitchen boasts a tremendous amount of cabinets, plenty of counter space, double stainless steel sink and gas range. Off the kitchen is an enclosed porch with view of the yard. Two bedrooms downstairs with a full bath. Additional two more bedrooms upstairs. Abundance of natural light reflecting throughout this home. Finished basement with full bath, work area, storage and outside entrance. Updated high efficiency gas heating system along with newer gas water heater makes this home very economical. Yard features off street parking and shed. Ideally located close to restaurants, shopping, major highways Rt.195, 206, and minutes from Hamilton Train station.
Location
State NJ
County Mercer
Area Hamilton Twp (21103)
Zoning RES01
Rooms
Other Rooms Living Room, Dining Room, Bedroom 2, Bedroom 3, Bedroom 4, Kitchen, Family Room, Bedroom 1, Storage Room, Bathroom 1, Screened Porch
Basement Fully Finished, Outside Entrance, Workshop
Main Level Bedrooms 2
Interior
Hot Water Natural Gas
Heating Forced Air
Cooling Central A/C
Flooring Carpet, Hardwood, Vinyl
Heat Source Natural Gas
Exterior
Garage Spaces 2.0
Water Access N
Roof Type Asphalt
Accessibility None
Total Parking Spaces 2
Garage N
Building
Story 1.5
Sewer Public Sewer
Water Public
Architectural Style Cape Cod
Level or Stories 1.5
Additional Building Above Grade, Below Grade
Structure Type Dry Wall
New Construction N
Schools
High Schools Hamilton West-Watson H.S.
School District Hamilton Township
Others
Pets Allowed Y
Senior Community No
Tax ID 03-02471-00002
Ownership Fee Simple
SqFt Source Assessor
Special Listing Condition Standard
Pets Allowed No Pet Restrictions
Read Less

Bought with BORYANA DORVIL • Arya Realtors
GET MORE INFORMATION




