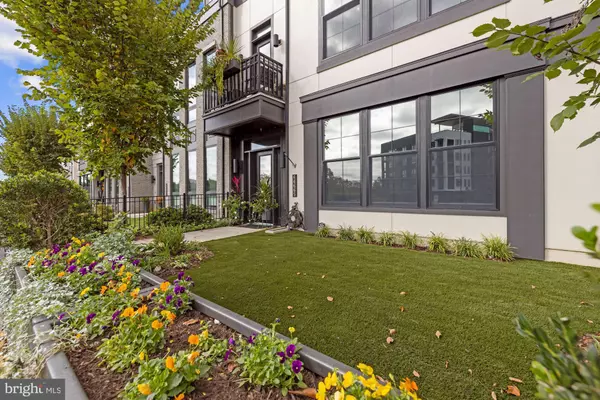For more information regarding the value of a property, please contact us for a free consultation.
44665 BRUSHTON TER Ashburn, VA 20147
Want to know what your home might be worth? Contact us for a FREE valuation!

Our team is ready to help you sell your home for the highest possible price ASAP
Key Details
Sold Price $1,450,000
Property Type Townhouse
Sub Type End of Row/Townhouse
Listing Status Sold
Purchase Type For Sale
Square Footage 5,100 sqft
Price per Sqft $284
Subdivision One Loudoun
MLS Listing ID VALO2000501
Sold Date 11/17/21
Style Contemporary
Bedrooms 3
Full Baths 4
Half Baths 2
HOA Fees $234/mo
HOA Y/N Y
Abv Grd Liv Area 5,100
Originating Board BRIGHT
Year Built 2017
Annual Tax Amount $10,527
Tax Year 2021
Lot Size 3,049 Sqft
Acres 0.07
Property Description
Situated in the prestigious downtown One Loudoun, Loudoun County, this Luxury Miller & Smith 1LX Model Townhome boasts over 5,100 square feet of living space on 4 levels with 3 ensuite bedrooms, 4 full and 2 half baths, a rooftop terrace and private elevator.Over $130K of upgrades in 2020-- 2021 will inspire the professional chef in you and a showcase home to entertain. The updated Kitchen includes (2) Sub Zero refrigerators, expanded built-in wall cabinets, upgraded fixtures, new hibachi grill island with seating for 6, waterfall quartz island with seating for 8+, additional 48" sink, (2) dishwashers, Wolf 6-burner range with 2 ovens, (2) Wolf wall ovens, microwave and outdoor 8-burner grill with custom tile back Enjoy new floors and fresh paint throughout the home, stunning pebble tile fireplace surround and custom bookcases in the living room and (2) soaring 12' + brick feature walls on the staircase. New built-in closet systems throughout home, including garage, expanded laundry room on bedroom level with upgraded custom cabinetry, backsplash and sink. Incredible newly finished 4th floor space with custom built-ins ready for your wine collection, private 2nd in-home office or hobby space. Tranquil owners suite with southern exposure, walk-in-closet, ensuite luxe bath with soaking tub, frameless shower and upgraded vanities, mirrors and heated towel rack. Upgraded bath vanities from Restoration Hardware, mirrors and lighting fixtures throughout. View stunning sunsets from your top-level terrace and cozy Fall stargazing nights around the gas burner Firebowl. This luxury home is one block upscale dining and weekend activities in One Loudoun downtown and the private community park with the famous Red Barn.
Location
State VA
County Loudoun
Zoning 04
Direction South
Rooms
Other Rooms Living Room, Dining Room, Primary Bedroom, Bedroom 2, Bedroom 3, Kitchen, Foyer, Great Room, Laundry, Mud Room, Office, Media Room, Bathroom 2, Bathroom 3, Hobby Room, Primary Bathroom, Half Bath
Interior
Interior Features Carpet, Ceiling Fan(s), Elevator, Dining Area, Family Room Off Kitchen, Floor Plan - Open, Kitchen - Gourmet, Kitchen - Island, Primary Bath(s), Recessed Lighting, Soaking Tub, Upgraded Countertops, Walk-in Closet(s)
Hot Water Natural Gas
Heating Forced Air
Cooling Central A/C, Ceiling Fan(s)
Flooring Carpet
Fireplaces Number 1
Fireplaces Type Gas/Propane, Mantel(s)
Equipment Built-In Microwave, Dishwasher, Disposal, Dryer, Oven - Wall, Refrigerator, Stainless Steel Appliances, Washer, Commercial Range, Exhaust Fan, Extra Refrigerator/Freezer, Icemaker, Oven - Double, Oven - Self Cleaning, Oven/Range - Gas, Range Hood, Six Burner Stove
Furnishings No
Fireplace Y
Appliance Built-In Microwave, Dishwasher, Disposal, Dryer, Oven - Wall, Refrigerator, Stainless Steel Appliances, Washer, Commercial Range, Exhaust Fan, Extra Refrigerator/Freezer, Icemaker, Oven - Double, Oven - Self Cleaning, Oven/Range - Gas, Range Hood, Six Burner Stove
Heat Source Natural Gas
Laundry Dryer In Unit, Upper Floor, Washer In Unit
Exterior
Exterior Feature Balcony, Terrace
Parking Features Additional Storage Area, Garage - Rear Entry, Garage Door Opener, Inside Access
Garage Spaces 4.0
Fence Other
Amenities Available Club House, Common Grounds, Jog/Walk Path, Meeting Room, Party Room, Picnic Area, Pool - Outdoor, Recreational Center, Fitness Center, Swimming Pool, Tennis Courts, Tot Lots/Playground, Volleyball Courts
Water Access N
View Street, Scenic Vista
Roof Type Flat
Street Surface Approved,Black Top,Paved
Accessibility Elevator
Porch Balcony, Terrace
Attached Garage 2
Total Parking Spaces 4
Garage Y
Building
Lot Description Front Yard, Landscaping, Level, No Thru Street, Zero Lot Line
Story 4
Foundation Slab
Sewer Public Sewer
Water Public
Architectural Style Contemporary
Level or Stories 4
Additional Building Above Grade, Below Grade
Structure Type 9'+ Ceilings,Dry Wall
New Construction N
Schools
Elementary Schools Steuart W. Weller
Middle Schools Belmont Ridge
High Schools Riverside
School District Loudoun County Public Schools
Others
HOA Fee Include Common Area Maintenance,Pool(s),Management,Reserve Funds,Road Maintenance,Snow Removal,Trash,Fiber Optics at Dwelling,Lawn Care Front,Lawn Maintenance,Recreation Facility
Senior Community No
Tax ID 058497411000
Ownership Fee Simple
SqFt Source Assessor
Security Features Carbon Monoxide Detector(s),Exterior Cameras,Fire Detection System,Security System,Smoke Detector,Sprinkler System - Indoor
Acceptable Financing Cash, Conventional, FHA, VA
Listing Terms Cash, Conventional, FHA, VA
Financing Cash,Conventional,FHA,VA
Special Listing Condition Standard
Read Less

Bought with Laura L Maschler • CENTURY 21 New Millennium
GET MORE INFORMATION




