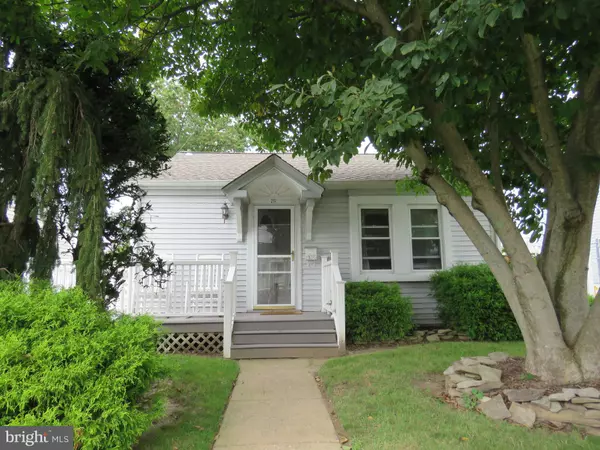For more information regarding the value of a property, please contact us for a free consultation.
211 CHURCHILL AVE Trenton, NJ 08610
Want to know what your home might be worth? Contact us for a FREE valuation!

Our team is ready to help you sell your home for the highest possible price ASAP
Key Details
Sold Price $197,000
Property Type Single Family Home
Sub Type Detached
Listing Status Sold
Purchase Type For Sale
Square Footage 624 sqft
Price per Sqft $315
Subdivision Colonial Manor
MLS Listing ID NJME2004140
Sold Date 11/15/21
Style Bungalow
Bedrooms 2
Full Baths 1
HOA Y/N N
Abv Grd Liv Area 624
Originating Board BRIGHT
Year Built 1943
Annual Tax Amount $4,966
Tax Year 2020
Lot Size 4,815 Sqft
Acres 0.11
Lot Dimensions 45.00 x 107.00
Property Description
Come see this adorable bungalow located in a charming neighborhood. This home has two nice size bedrooms with one bath. The galley kitchen leads into the main living room. Downstairs is a full finished basement with new laminate flooring with a separate laundry area and generous storage area. The home has a brand new HVAC/Furnace that was installed May 2020. The front deck wraps around the side of the house which leads directly to the backyard that is enclosed with a white vinyl fence. The backyard has a side concrete patio area great for entertaining and a storage shed for all of your yard equipment. The side door leads directly into the Galley kitchen which is great for unloading groceries. The entrance to the finished basement is also located near the side door entrance. This home has access to all major highways and train stations. Please wear your mask and take off your shoes thank you. Best and final due by 9/4 by 12 noon thanks
Location
State NJ
County Mercer
Area Hamilton Twp (21103)
Zoning RESIDENTIAL
Rooms
Other Rooms Living Room, Kitchen, Laundry, Bonus Room
Basement Fully Finished
Main Level Bedrooms 2
Interior
Interior Features Carpet, Ceiling Fan(s), Combination Kitchen/Living, Entry Level Bedroom, Kitchen - Galley, Tub Shower
Hot Water Natural Gas
Heating Forced Air
Cooling Central A/C
Flooring Carpet, Ceramic Tile, Laminated
Equipment Refrigerator, Washer, Dryer - Gas
Fireplace N
Window Features Double Hung
Appliance Refrigerator, Washer, Dryer - Gas
Heat Source Natural Gas
Exterior
Fence Fully, Vinyl
Utilities Available Cable TV, Electric Available, Natural Gas Available, Sewer Available, Water Available
Water Access N
Roof Type Shingle
Accessibility None
Garage N
Building
Story 1
Foundation Block
Sewer Public Sewer
Water Public
Architectural Style Bungalow
Level or Stories 1
Additional Building Above Grade, Below Grade
Structure Type Dry Wall
New Construction N
Schools
Elementary Schools Mcgalliard
Middle Schools Grice
High Schools Hamilton West-Watson H.S.
School District Hamilton Township
Others
Pets Allowed N
Senior Community No
Tax ID 03-02417-00017
Ownership Fee Simple
SqFt Source Assessor
Acceptable Financing Cash, Conventional, FHA, VA
Listing Terms Cash, Conventional, FHA, VA
Financing Cash,Conventional,FHA,VA
Special Listing Condition Standard
Read Less

Bought with Brandon Rasmussen • Keller Williams Premier
GET MORE INFORMATION




