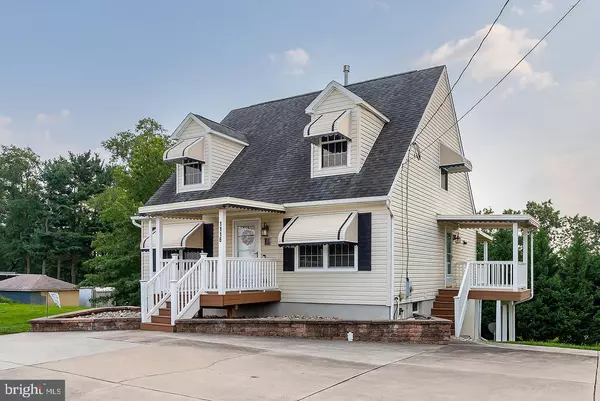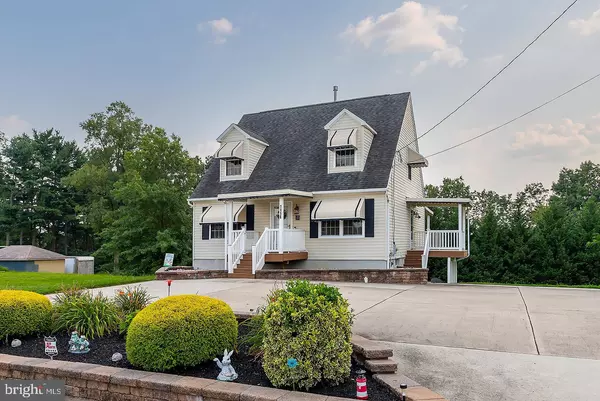For more information regarding the value of a property, please contact us for a free consultation.
1116 BERKLEY RD Gibbstown, NJ 08027
Want to know what your home might be worth? Contact us for a FREE valuation!

Our team is ready to help you sell your home for the highest possible price ASAP
Key Details
Sold Price $245,000
Property Type Single Family Home
Sub Type Detached
Listing Status Sold
Purchase Type For Sale
Square Footage 1,536 sqft
Price per Sqft $159
Subdivision Not In Use
MLS Listing ID NJGL2001910
Sold Date 08/30/21
Style Cape Cod
Bedrooms 4
Full Baths 2
HOA Y/N N
Abv Grd Liv Area 1,536
Originating Board BRIGHT
Year Built 2006
Annual Tax Amount $5,450
Tax Year 2020
Lot Size 0.333 Acres
Acres 0.33
Lot Dimensions 98.00 x 148.00
Property Description
Meticulously maintained property set off the road with large spacious driveway. As you enter you are greeted with the sunny living room that flows into the eat in kitchen. The kitchen features, plenty of cabinet space, gas range, dishwasher and walks out to the expansive covered deck. On the main level there are 2 spacious bedrooms and full bathroom. The full dry basement could easily be finished into additional living space and gives ample amounts of storage. Upstairs there are 2 more bedrooms and full bath. Come see all this home has to offer. Minutes from Philly, close to I-295, PA and DE bridges. Set up a private showing today.
Location
State NJ
County Gloucester
Area Greenwich Twp (20807)
Zoning RES
Rooms
Other Rooms Living Room, Dining Room, Bedroom 2, Bedroom 3, Bedroom 4, Kitchen, Bedroom 1
Basement Full, Unfinished
Main Level Bedrooms 2
Interior
Hot Water Natural Gas
Heating Forced Air
Cooling Central A/C
Fireplace N
Heat Source Natural Gas
Exterior
Garage Spaces 6.0
Water Access N
Accessibility None
Total Parking Spaces 6
Garage N
Building
Story 2
Sewer Public Sewer
Water Public
Architectural Style Cape Cod
Level or Stories 2
Additional Building Above Grade, Below Grade
New Construction N
Schools
Elementary Schools Broad St
Middle Schools Nehaunsey
High Schools Paulsboro H.S.
School District Paulsboro Public Schools
Others
Senior Community No
Tax ID 07-00175-00007 02
Ownership Fee Simple
SqFt Source Assessor
Acceptable Financing USDA, FHA, Conventional, VA
Listing Terms USDA, FHA, Conventional, VA
Financing USDA,FHA,Conventional,VA
Special Listing Condition Standard
Read Less

Bought with Geraldine Tessing • Home and Heart Realty
GET MORE INFORMATION




