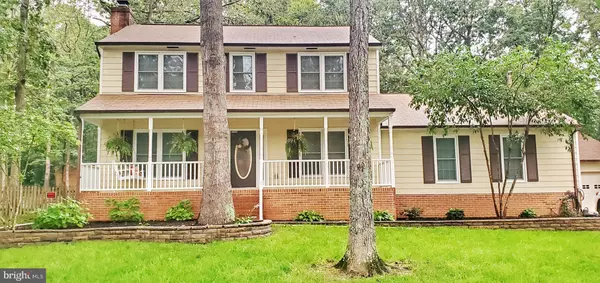For more information regarding the value of a property, please contact us for a free consultation.
11308 CHESHIRE CT Fredericksburg, VA 22407
Want to know what your home might be worth? Contact us for a FREE valuation!

Our team is ready to help you sell your home for the highest possible price ASAP
Key Details
Sold Price $380,000
Property Type Single Family Home
Sub Type Detached
Listing Status Sold
Purchase Type For Sale
Square Footage 2,176 sqft
Price per Sqft $174
Subdivision Villages Of Salem Station
MLS Listing ID VASP225106
Sold Date 11/16/20
Style Bi-level
Bedrooms 3
Full Baths 2
Half Baths 1
HOA Fees $41/ann
HOA Y/N Y
Abv Grd Liv Area 2,176
Originating Board BRIGHT
Year Built 1987
Annual Tax Amount $2,292
Tax Year 2020
Lot Size 0.560 Acres
Acres 0.56
Property Description
Immaculate and charming 3 BR, 2 1/2 BA colonial with a detached garage in the sought after Queens Mill community of the Villages of Salem Station. The large back yard is level, cleared and fenced - storage shed (electric available) conveys. The beautiful kitchen with island that conveys opens up to a spacious family room with a gas fireplace. A separate living area with access to the rear deck is perfect for a den, man cave or office and is cozy with a wood burning fireplace. The welcoming Master Bedroom has a walk in closet (added lower storage conveys) and large Master Bath. The current owners have lovingly cared for this home, making many improvements. New water heater just installed also. You will love quiet evenings on the covered front porch in this peaceful neighborhood. A true MUST SEE ! current owners have found their next dream home... allowing this one to become yours!! Shown by Appointment.
Location
State VA
County Spotsylvania
Zoning R1
Interior
Interior Features Carpet, Ceiling Fan(s), Combination Kitchen/Dining, Dining Area, Family Room Off Kitchen, Floor Plan - Open, Kitchen - Eat-In, Kitchen - Island, Upgraded Countertops, Window Treatments
Hot Water Natural Gas
Heating Heat Pump(s)
Cooling Central A/C
Flooring Hardwood
Fireplaces Number 2
Fireplaces Type Brick, Gas/Propane, Wood
Fireplace Y
Heat Source Electric
Laundry Main Floor
Exterior
Exterior Feature Deck(s), Enclosed
Parking Features Additional Storage Area, Garage - Front Entry, Garage Door Opener
Garage Spaces 2.0
Water Access N
Accessibility None
Porch Deck(s), Enclosed
Total Parking Spaces 2
Garage Y
Building
Story 2
Sewer On Site Septic
Water Well
Architectural Style Bi-level
Level or Stories 2
Additional Building Above Grade, Below Grade
Structure Type Dry Wall
New Construction N
Schools
School District Spotsylvania County Public Schools
Others
Pets Allowed Y
Senior Community No
Tax ID 23H2-81-
Ownership Fee Simple
SqFt Source Assessor
Acceptable Financing Cash, Contract, Conventional, FHA, VA
Listing Terms Cash, Contract, Conventional, FHA, VA
Financing Cash,Contract,Conventional,FHA,VA
Special Listing Condition Standard
Pets Allowed Cats OK, Dogs OK
Read Less

Bought with Kelly J Thomas • Samson Properties
GET MORE INFORMATION




