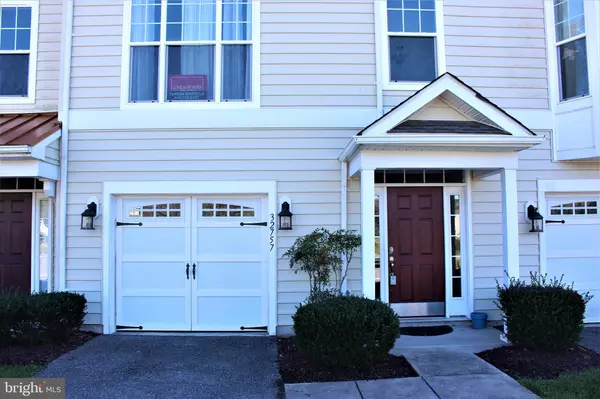For more information regarding the value of a property, please contact us for a free consultation.
32757 KENSINGTON CT #11 Frankford, DE 19945
Want to know what your home might be worth? Contact us for a FREE valuation!

Our team is ready to help you sell your home for the highest possible price ASAP
Key Details
Sold Price $270,000
Property Type Condo
Sub Type Condo/Co-op
Listing Status Sold
Purchase Type For Sale
Square Footage 2,400 sqft
Price per Sqft $112
Subdivision Kensington Park
MLS Listing ID DESU170972
Sold Date 12/16/20
Style Coastal
Bedrooms 4
Full Baths 3
Half Baths 1
Condo Fees $455/qua
HOA Fees $123/qua
HOA Y/N Y
Abv Grd Liv Area 2,400
Originating Board BRIGHT
Year Built 2005
Annual Tax Amount $1,060
Tax Year 2020
Lot Dimensions 0.00 x 0.00
Property Description
Bike to BETHANY BEACH! Town home with 4 bedrooms, 3.5 bathrooms and 3 open decks. Recently remodeled with new paint, luxury vinyl flooring and carpet in all the bedrooms. Enjoy amazing pond views and listen to the fountains from every window or porch. Two story Foyer leads to first floor master with full bathroom and walk out to ground level deck area. Carpeted staircase leads to large living room, dining area, powder room, laundry room and eat-in kitchen with walk out screened in porch. Enjoy entertaining or eating from this incredible 2nd floor deck that overlooks common area and community pond with fountains. Third floor level has 3 more bedrooms. Two of these bedrooms share a full bathroom and the 3rd is another master suite with walk-in closet, large master bath with double sink, soaking tub with window that allows tons of natural light, and stall shower. Master bedroom also has its own open air walk out deck with amazing views. Community pool is next to this property for close by enjoyment as well. Shopping, beaches and amazing restaurants only minutes away. New Refrigerator installed 10/13/20
Location
State DE
County Sussex
Area Baltimore Hundred (31001)
Zoning HR-1
Rooms
Main Level Bedrooms 1
Interior
Hot Water Electric
Heating Heat Pump(s)
Cooling Central A/C
Flooring Carpet, Vinyl, Ceramic Tile
Furnishings No
Fireplace N
Heat Source None
Laundry Main Floor
Exterior
Parking Features Garage - Rear Entry, Garage Door Opener
Garage Spaces 2.0
Utilities Available Cable TV, Phone Available
Amenities Available Pool - Outdoor
Water Access N
View Pond, Street
Roof Type Architectural Shingle
Accessibility 2+ Access Exits, >84\" Garage Door
Attached Garage 1
Total Parking Spaces 2
Garage Y
Building
Story 3
Sewer Public Sewer
Water Public
Architectural Style Coastal
Level or Stories 3
Additional Building Above Grade, Below Grade
Structure Type Dry Wall
New Construction N
Schools
School District Indian River
Others
Pets Allowed Y
HOA Fee Include Common Area Maintenance,Lawn Maintenance,Snow Removal,Trash
Senior Community No
Tax ID 134-16.00-389.00-11
Ownership Condominium
Acceptable Financing Cash, Conventional
Horse Property N
Listing Terms Cash, Conventional
Financing Cash,Conventional
Special Listing Condition Standard
Pets Allowed No Pet Restrictions
Read Less

Bought with DANIEL R LUSK • Long & Foster Real Estate, Inc.
GET MORE INFORMATION




