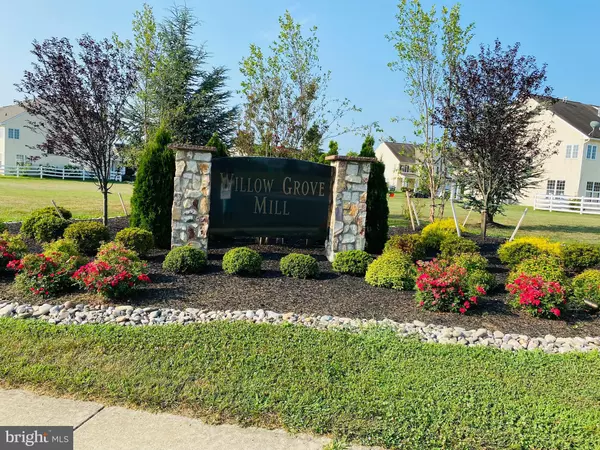For more information regarding the value of a property, please contact us for a free consultation.
325 WILMORE DR Middletown, DE 19709
Want to know what your home might be worth? Contact us for a FREE valuation!

Our team is ready to help you sell your home for the highest possible price ASAP
Key Details
Sold Price $285,000
Property Type Townhouse
Sub Type Interior Row/Townhouse
Listing Status Sold
Purchase Type For Sale
Square Footage 1,750 sqft
Price per Sqft $162
Subdivision Willow Grove Mill
MLS Listing ID DENC2002514
Sold Date 10/01/21
Style Colonial
Bedrooms 3
Full Baths 2
Half Baths 1
HOA Y/N N
Abv Grd Liv Area 1,750
Originating Board BRIGHT
Year Built 2009
Annual Tax Amount $2,464
Tax Year 2021
Lot Size 2,614 Sqft
Acres 0.06
Lot Dimensions 0.00 x 0.00
Property Description
Back on market thru no fault of seller. Buyer got cold feet, no inspections done!
Located in the heart of Middletown, only minutes away from all the shopping, restaurants, and route 1 access. Great location with open space behind so you can relax on your patio and enjoy some privacy. Foyer greets you with access to garage and roomy storage closet and leads you back to the large great room, kitchen and Sunroom! Great flexible space depending on how you want to use it. Powder room completes this area. Upstairs you will find 3 bedrooms and 2 full baths and laundry area. Move in condition! Pull down attic stairs for access to HVAC system. Kitchen has numerous updates with cherry cabinetry, tile backsplash, recessed lights and appliances. Newer wood floors in great room. Great opportunity under 300,000 for all this space.
Location
State DE
County New Castle
Area South Of The Canal (30907)
Zoning 23R-3
Rooms
Other Rooms Living Room, Bedroom 2, Bedroom 3, Kitchen, Bedroom 1, Sun/Florida Room
Interior
Interior Features Ceiling Fan(s), Combination Kitchen/Dining
Hot Water Natural Gas
Heating Forced Air
Cooling Central A/C
Equipment Dryer, Refrigerator, Washer
Fireplace N
Appliance Dryer, Refrigerator, Washer
Heat Source Natural Gas
Laundry Upper Floor
Exterior
Parking Features Garage - Front Entry, Garage Door Opener
Garage Spaces 1.0
Utilities Available Cable TV, Electric Available, Phone Available, Sewer Available, Water Available, Natural Gas Available
Water Access N
View Park/Greenbelt
Roof Type Shingle
Accessibility None
Attached Garage 1
Total Parking Spaces 1
Garage Y
Building
Story 2
Sewer Public Sewer
Water Public
Architectural Style Colonial
Level or Stories 2
Additional Building Above Grade, Below Grade
Structure Type Dry Wall,9'+ Ceilings
New Construction N
Schools
School District Appoquinimink
Others
Senior Community No
Tax ID 23-033.00-040
Ownership Fee Simple
SqFt Source Assessor
Acceptable Financing Conventional, FHA, VA
Listing Terms Conventional, FHA, VA
Financing Conventional,FHA,VA
Special Listing Condition Standard
Read Less

Bought with Marjorie Jenkins-Glover • Weichert Realtors-Limestone
GET MORE INFORMATION




