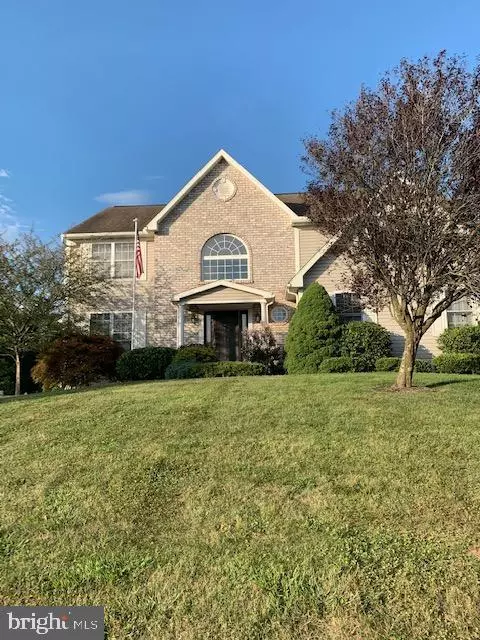For more information regarding the value of a property, please contact us for a free consultation.
603 FARMINGDALE DR Douglassville, PA 19518
Want to know what your home might be worth? Contact us for a FREE valuation!

Our team is ready to help you sell your home for the highest possible price ASAP
Key Details
Sold Price $405,000
Property Type Single Family Home
Sub Type Detached
Listing Status Sold
Purchase Type For Sale
Square Footage 2,979 sqft
Price per Sqft $135
Subdivision Woods Edge
MLS Listing ID PABK2003242
Sold Date 09/30/21
Style Traditional
Bedrooms 4
Full Baths 2
Half Baths 1
HOA Fees $14/ann
HOA Y/N Y
Abv Grd Liv Area 2,979
Originating Board BRIGHT
Year Built 2002
Annual Tax Amount $7,831
Tax Year 2021
Lot Size 0.460 Acres
Acres 0.46
Lot Dimensions 0.00 x 0.00
Property Description
This 2-story located in Woods Edge is a must see! The expansive first floor includes a spacious eat in kitchen with an island and a large double oven. Double doors lead to a large patio which is perfect for entertaining. The large living room includes beautiful laminate flooring and a fireplace. Adjacent to the kitchen are 2 large rooms that could be used as a dining room, office, or play room. When entering the house, a curved stair case leads to 4 spacious bedrooms. The highlight is the master bedroom that features a fireplace, an oversized walk in closet and a bathroom with a double sink, stall shower, and bathtub. The other 3 bedrooms are all oversized and perfect for a young family. This house is move in ready with all rooms freshly painted and carpets cleaned. As a bonus, there is an electric dog fence already in place if needed. Schedule your showing today as this one wont last long!
Location
State PA
County Berks
Area Amity Twp (10224)
Zoning RES
Rooms
Other Rooms Living Room, Dining Room, Primary Bedroom, Bedroom 2, Bedroom 3, Bedroom 4, Kitchen, Primary Bathroom, Full Bath, Half Bath
Basement Drainage System
Interior
Interior Features Butlers Pantry, Carpet, Ceiling Fan(s), Chair Railings, Combination Dining/Living, Crown Moldings, Curved Staircase, Dining Area, Family Room Off Kitchen, Floor Plan - Open, Formal/Separate Dining Room, Kitchen - Eat-In, Kitchen - Island, Primary Bath(s), Recessed Lighting, Stall Shower, Tub Shower, Walk-in Closet(s), Water Treat System, Window Treatments
Hot Water Natural Gas
Heating Forced Air
Cooling Central A/C
Flooring Carpet, Ceramic Tile, Laminated
Fireplaces Number 2
Equipment Built-In Microwave, Built-In Range, Cooktop, Dryer - Front Loading, Freezer, Icemaker, Microwave, Oven - Double, Oven/Range - Gas, Refrigerator, Stove, Washer - Front Loading, Water Heater
Fireplace Y
Window Features Insulated,Screens
Appliance Built-In Microwave, Built-In Range, Cooktop, Dryer - Front Loading, Freezer, Icemaker, Microwave, Oven - Double, Oven/Range - Gas, Refrigerator, Stove, Washer - Front Loading, Water Heater
Heat Source Natural Gas
Exterior
Exterior Feature Patio(s)
Garage Garage - Side Entry, Garage Door Opener
Garage Spaces 2.0
Utilities Available Natural Gas Available, Phone Connected, Sewer Available, Water Available
Water Access N
View Street
Roof Type Shingle
Street Surface Black Top,Paved
Accessibility 32\"+ wide Doors, >84\" Garage Door
Porch Patio(s)
Road Frontage Boro/Township
Attached Garage 2
Total Parking Spaces 2
Garage Y
Building
Lot Description Backs to Trees, Front Yard, Landscaping, Rear Yard, Road Frontage
Story 2
Sewer Public Sewer, Public Septic
Water Public
Architectural Style Traditional
Level or Stories 2
Additional Building Above Grade, Below Grade
Structure Type Cathedral Ceilings,Dry Wall
New Construction N
Schools
School District Daniel Boone Area
Others
Senior Community No
Tax ID 24-5366-04-82-3215
Ownership Fee Simple
SqFt Source Assessor
Security Features Carbon Monoxide Detector(s),Security System
Acceptable Financing Cash, Conventional, FHA
Listing Terms Cash, Conventional, FHA
Financing Cash,Conventional,FHA
Special Listing Condition Standard
Read Less

Bought with Terry B Ayres • RE/MAX Achievers-Collegeville
GET MORE INFORMATION




