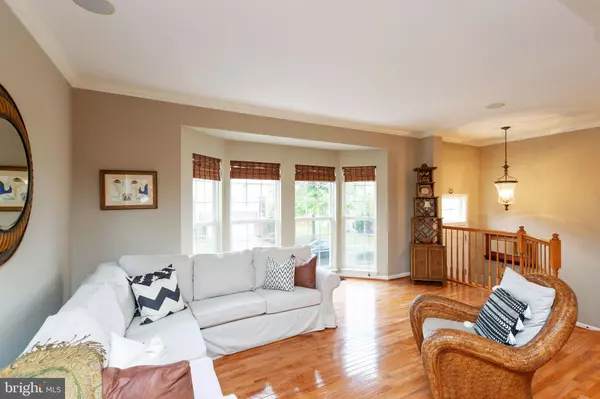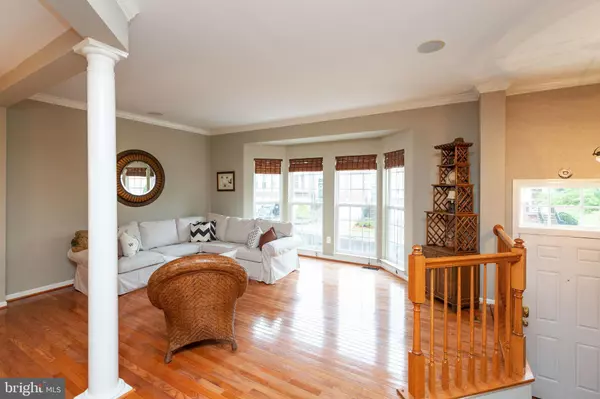For more information regarding the value of a property, please contact us for a free consultation.
16034 BARN SWALLOW PL Woodbridge, VA 22191
Want to know what your home might be worth? Contact us for a FREE valuation!

Our team is ready to help you sell your home for the highest possible price ASAP
Key Details
Sold Price $498,500
Property Type Townhouse
Sub Type Interior Row/Townhouse
Listing Status Sold
Purchase Type For Sale
Square Footage 2,586 sqft
Price per Sqft $192
Subdivision Riverside Station
MLS Listing ID VAPW2005114
Sold Date 09/17/21
Style Colonial,Traditional
Bedrooms 3
Full Baths 3
Half Baths 1
HOA Fees $106/mo
HOA Y/N Y
Abv Grd Liv Area 2,058
Originating Board BRIGHT
Year Built 2005
Annual Tax Amount $4,856
Tax Year 2021
Lot Size 2,378 Sqft
Acres 0.05
Property Description
Beautifully maintained Riverside Station townhome with 3 bedrooms, 3 baths and 2 car garage.
Original owners have made this a very comfortable home and you can too! Hardwood floors throughout main level, gourmet kitchen with granite and stainless steel, double oven, and gas cooktop. Off the kitchen the family room features a gas fireplace, and the dinette leads out to deck with views of Neabsco Creek. Formal living room and dining room with trey ceiling and millwork. The recreation room features built in surround sound and connectivity to multiple speakers on the upper two levels, full bath, and walks out to a landscaped backyard oasis inside the fully fenced yard.
Upstairs the master bedroom has a trey ceiling, walk in closet, full bath with Jacuzzi tub and separate shower. Washer and dryer are upstairs with two additional bedrooms and full bath.
Two car garage is currently the owner's 'man cave' but of course is large enough for two good size cars.
The AC unit was replaced in 2021, the dishwasher and garbage disposal were replaced in 2020. New vinyl shutters that are no-fade/no maintenance were installed in 2020.
The townhome backs up to the Featherstone National Wildlife Refuge and is a birdwatchers paradise- from woodpeckers to eagles you see them all. It is also along the Potomac Heritage National Scenic Trail and close by the Neabsco Creek Boardwalk and associated trails.
The VRE is walkable- just a path from the community for an easy commute into DC if needed. Access to all major roads, shopping (Wegmans at Stonebridge 2.8 miles) and restaurants are definitely close by.
This community has a great clubhouse with plenty of amenities. See pictures in the listing.
Seller would prefer a one month rentback.
Please do not let cats out!
Location
State VA
County Prince William
Zoning R6
Rooms
Other Rooms Living Room, Dining Room, Primary Bedroom, Bedroom 2, Bedroom 3, Kitchen, Family Room, Breakfast Room, Recreation Room, Bathroom 1, Primary Bathroom
Basement Fully Finished, Garage Access, Outside Entrance, Rear Entrance, Walkout Level
Interior
Interior Features Carpet, Ceiling Fan(s), Crown Moldings, Family Room Off Kitchen, Formal/Separate Dining Room, Kitchen - Gourmet, Recessed Lighting, Soaking Tub, Stall Shower, Tub Shower, Upgraded Countertops, Walk-in Closet(s), Window Treatments, Wood Floors, Primary Bath(s), Floor Plan - Traditional, Breakfast Area
Hot Water Natural Gas
Heating Forced Air
Cooling Ceiling Fan(s), Central A/C
Flooring Hardwood, Carpet, Ceramic Tile
Fireplaces Number 1
Fireplaces Type Gas/Propane, Mantel(s), Fireplace - Glass Doors
Equipment Cooktop - Down Draft, Built-In Microwave, Disposal, Dishwasher, Dryer, Icemaker, Oven - Double, Oven - Wall, Refrigerator, Stainless Steel Appliances, Washer, Water Heater
Fireplace Y
Window Features Bay/Bow,Vinyl Clad
Appliance Cooktop - Down Draft, Built-In Microwave, Disposal, Dishwasher, Dryer, Icemaker, Oven - Double, Oven - Wall, Refrigerator, Stainless Steel Appliances, Washer, Water Heater
Heat Source Natural Gas
Laundry Upper Floor
Exterior
Exterior Feature Patio(s), Deck(s), Terrace
Parking Features Garage Door Opener, Garage - Front Entry
Garage Spaces 2.0
Fence Rear, Privacy
Amenities Available Club House, Common Grounds, Exercise Room, Pool - Outdoor, Tot Lots/Playground
Water Access N
View River, Trees/Woods, Park/Greenbelt
Accessibility None
Porch Patio(s), Deck(s), Terrace
Attached Garage 2
Total Parking Spaces 2
Garage Y
Building
Lot Description Landscaping, Premium, Secluded, Trees/Wooded, Backs to Trees, Backs - Parkland
Story 3
Sewer Public Sewer
Water Public
Architectural Style Colonial, Traditional
Level or Stories 3
Additional Building Above Grade, Below Grade
New Construction N
Schools
Elementary Schools Leesylvania
Middle Schools Rippon
High Schools Freedom
School District Prince William County Public Schools
Others
Pets Allowed Y
HOA Fee Include Pool(s),Recreation Facility,Road Maintenance,Snow Removal,Trash
Senior Community No
Tax ID 8390-77-8300
Ownership Fee Simple
SqFt Source Assessor
Security Features Electric Alarm
Special Listing Condition Standard
Pets Allowed No Pet Restrictions
Read Less

Bought with John R Bentz • CENTURY 21 New Millennium
GET MORE INFORMATION




