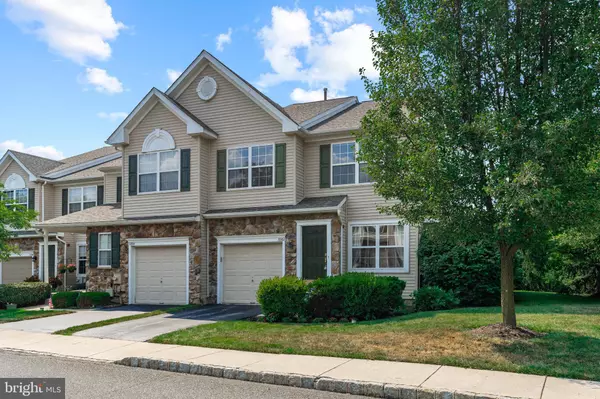For more information regarding the value of a property, please contact us for a free consultation.
3202 PINE GLEN CT Phoenixville, PA 19460
Want to know what your home might be worth? Contact us for a FREE valuation!

Our team is ready to help you sell your home for the highest possible price ASAP
Key Details
Sold Price $355,000
Property Type Townhouse
Sub Type End of Row/Townhouse
Listing Status Sold
Purchase Type For Sale
Square Footage 2,186 sqft
Price per Sqft $162
Subdivision Kimberton Greene
MLS Listing ID PACT2005278
Sold Date 08/27/21
Style Colonial
Bedrooms 3
Full Baths 2
Half Baths 1
HOA Fees $145/mo
HOA Y/N Y
Abv Grd Liv Area 2,186
Originating Board BRIGHT
Year Built 1998
Annual Tax Amount $6,088
Tax Year 2021
Lot Size 1,584 Sqft
Acres 0.04
Lot Dimensions 0.00 x 0.00
Property Description
3202 Pine Glen Court is an incredible end-unit three-level townhome in the community of ‘Kimberton Greene' convenient to downtown Phoenixville, Valley Forge Park, Paoli and Kimberton. This home is truly in "move-in" condition. The community boasts a walking trail, a tennis court, a swimming pool and a tot park.
This wonderful home offers a spacious Living/Dining Room combination with a Powder Room nearby and features lots of natural light and newly carpeted floors throughout. A turned staircase provides access to the second floor and the finished Lower Level with a Playroom. The Family Room with gas fireplace adjoins the Kitchen, which features sliders to the back lawn. The Eat-In Kitchen has new granite counters and new flooring.
On the second floor, the large Master Bedroom is fully carpeted and adjoins a hallway with two closets (one is walk-in) and a Master Bathroom with tile flooring, a stall shower with tile surround, plus a large soaking tub and vanity with two sinks. There are also two Guest Bedrooms, a Hall Bath, and a Laundry Room on this floor.
On the lower level of this home is a large, carpeted Playroom plus an unfinished space which is ideal for storage.
Location
State PA
County Chester
Area East Pikeland Twp (10326)
Zoning R10 - RESIDENTIAL
Direction Southeast
Rooms
Basement Partially Finished
Interior
Interior Features Breakfast Area, Carpet, Combination Dining/Living, Family Room Off Kitchen, Floor Plan - Open, Kitchen - Eat-In, Soaking Tub, Stall Shower, Tub Shower, Upgraded Countertops, Sprinkler System
Hot Water Natural Gas
Heating Forced Air
Cooling Central A/C
Flooring Carpet, Engineered Wood
Fireplaces Number 1
Fireplaces Type Gas/Propane, Stone
Equipment Refrigerator, Oven/Range - Gas, Built-In Microwave, Dishwasher, Disposal, Washer, Dryer, Water Heater
Furnishings No
Fireplace Y
Appliance Refrigerator, Oven/Range - Gas, Built-In Microwave, Dishwasher, Disposal, Washer, Dryer, Water Heater
Heat Source Natural Gas
Laundry Upper Floor
Exterior
Parking Features Garage - Front Entry
Garage Spaces 2.0
Utilities Available Electric Available, Natural Gas Available, Sewer Available, Water Available
Amenities Available Club House, Jog/Walk Path, Pool - Outdoor, Tennis Courts, Tot Lots/Playground
Water Access N
Roof Type Asphalt
Accessibility 32\"+ wide Doors
Attached Garage 1
Total Parking Spaces 2
Garage Y
Building
Story 3
Sewer Public Sewer
Water Public
Architectural Style Colonial
Level or Stories 3
Additional Building Above Grade, Below Grade
Structure Type Dry Wall
New Construction N
Schools
High Schools Phoenixville Area
School District Phoenixville Area
Others
Pets Allowed Y
HOA Fee Include Trash,Snow Removal,Lawn Maintenance,Common Area Maintenance
Senior Community No
Tax ID 26-02 -0319
Ownership Fee Simple
SqFt Source Assessor
Acceptable Financing Cash, Conventional
Horse Property N
Listing Terms Cash, Conventional
Financing Cash,Conventional
Special Listing Condition Standard
Pets Allowed No Pet Restrictions
Read Less

Bought with Carol P Lizell • Homestarr Realty



