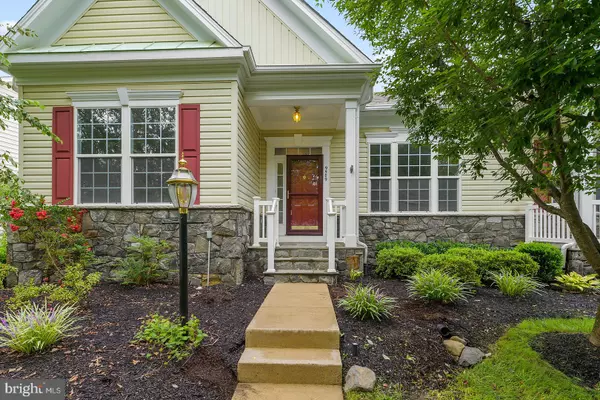For more information regarding the value of a property, please contact us for a free consultation.
9509 EREDINE WAY Bristow, VA 20136
Want to know what your home might be worth? Contact us for a FREE valuation!

Our team is ready to help you sell your home for the highest possible price ASAP
Key Details
Sold Price $425,000
Property Type Single Family Home
Listing Status Sold
Purchase Type For Sale
Square Footage 2,756 sqft
Price per Sqft $154
Subdivision Dunbarton
MLS Listing ID VAPW503618
Sold Date 09/28/20
Style Colonial
Bedrooms 3
Full Baths 3
HOA Fees $285/mo
HOA Y/N Y
Abv Grd Liv Area 1,506
Originating Board BRIGHT
Year Built 2006
Annual Tax Amount $4,025
Tax Year 2020
Lot Size 4,809 Sqft
Acres 0.11
Property Description
Welcome home - immaculate and move-in ready rarely available Ayres model in Dunbarton's 55+ Active Adult Gated Community is ready for you! Highlights of this beautiful home: 3 Bedroom/3 bathroom, 1 car garage, private backyard with fence and sprinkler system. Glistening hardwood floors, new carpets throughout, freshly painted inside & out, new upgraded lighting fixtures and finished basement offers open recreation area, separate den/study and legal 3rd bedroom and 3rd full bathroom. Dunbarton community center located just a few blocks from this lovely over 2,800 sqft. home. HOA includes clubhouse amenities w/its indoor pool, outdoor pool, Fitness area and tennis & pickle ball courts* Also included in HOA fee is hi-speed internet, Cable TV, trash/recycle pickup! Amazing location is close to VRE, shopping, Haymarket and Prince William Hospitals and nearby transportation.
Location
State VA
County Prince William
Zoning RPC
Rooms
Other Rooms Living Room, Dining Room, Bedroom 2, Bedroom 3, Kitchen, Bedroom 1, Recreation Room
Basement Fully Finished, Improved
Main Level Bedrooms 3
Interior
Interior Features Carpet, Ceiling Fan(s), Breakfast Area, Floor Plan - Traditional, Kitchen - Gourmet, Recessed Lighting, Soaking Tub, Sprinkler System, Wood Floors
Hot Water Natural Gas
Heating Forced Air
Cooling Central A/C, Ceiling Fan(s)
Flooring Carpet, Hardwood
Fireplaces Number 1
Fireplaces Type Gas/Propane
Equipment Built-In Microwave, Dishwasher, Disposal, Icemaker, Refrigerator, Stove
Fireplace Y
Appliance Built-In Microwave, Dishwasher, Disposal, Icemaker, Refrigerator, Stove
Heat Source Natural Gas
Exterior
Exterior Feature Porch(es)
Parking Features Garage Door Opener
Garage Spaces 1.0
Amenities Available Basketball Courts, Bike Trail, Common Grounds, Community Center, Exercise Room, Gated Community, Jog/Walk Path, Party Room, Pool - Indoor, Pool - Outdoor, Putting Green, Recreational Center, Retirement Community, Tennis Courts, Tot Lots/Playground
Water Access N
View Trees/Woods
Accessibility None
Porch Porch(es)
Attached Garage 1
Total Parking Spaces 1
Garage Y
Building
Story 2
Sewer Public Septic, Public Sewer
Water Public
Architectural Style Colonial
Level or Stories 2
Additional Building Above Grade, Below Grade
New Construction N
Schools
Elementary Schools T Clay Wood
Middle Schools Marsteller
High Schools Patriot
School District Prince William County Public Schools
Others
HOA Fee Include Cable TV,Common Area Maintenance,Pool(s),Recreation Facility,Snow Removal,Trash
Senior Community Yes
Age Restriction 55
Tax ID 7495-37-5412
Ownership Fee Simple
SqFt Source Assessor
Security Features Non-Monitored
Horse Property N
Special Listing Condition Standard
Read Less

Bought with Jennifer D Young • Keller Williams Chantilly Ventures, LLC
GET MORE INFORMATION




