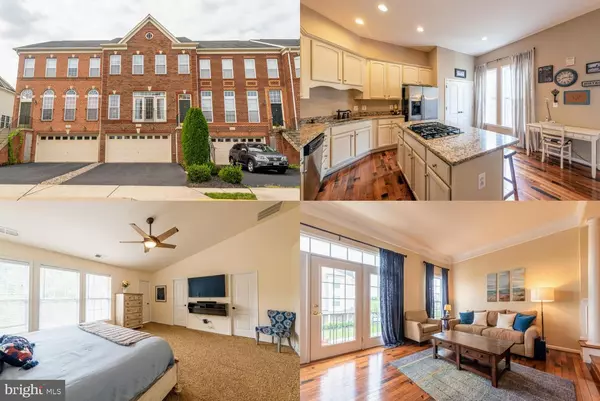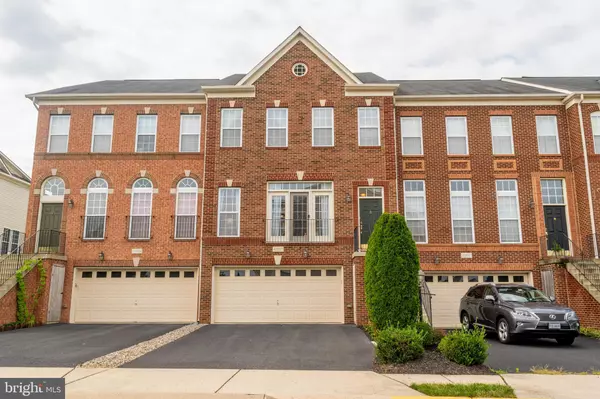For more information regarding the value of a property, please contact us for a free consultation.
41987 BUSHCLOVER TER Aldie, VA 20105
Want to know what your home might be worth? Contact us for a FREE valuation!

Our team is ready to help you sell your home for the highest possible price ASAP
Key Details
Sold Price $545,000
Property Type Townhouse
Sub Type Interior Row/Townhouse
Listing Status Sold
Purchase Type For Sale
Square Footage 2,928 sqft
Price per Sqft $186
Subdivision Stone Ridge
MLS Listing ID VALO418872
Sold Date 10/02/20
Style Colonial
Bedrooms 4
Full Baths 3
Half Baths 1
HOA Fees $94/mo
HOA Y/N Y
Abv Grd Liv Area 2,928
Originating Board BRIGHT
Year Built 2008
Annual Tax Amount $4,837
Tax Year 2020
Lot Size 2,614 Sqft
Acres 0.06
Property Description
This highly desirable Mosby model in Stone Ridge is situated on a quiet street backing to trees. The main level features wide plank wood floors and a lovely view of the pond from the living room. The kitchen is well appointed with stainless steel appliances, granite counters, a center island, and space to entertain. The morning room offers a view of the trees and a cozy gas fireplace. Enjoy the extra living room in the lower level and a walk out to the fenced rear yard. Your guests will appreciate the light filled bedroom and full bath with granite topped vanity and walk-in shower. Ideal location with access to playgrounds, walking trails, fitness center, shops, restaurants and commuter routes. View Tour https://vimeo.com/452636095
Location
State VA
County Loudoun
Zoning 05
Rooms
Other Rooms Living Room, Dining Room, Primary Bedroom, Bedroom 2, Bedroom 3, Bedroom 4, Kitchen, Family Room, Sun/Florida Room, Laundry, Recreation Room, Primary Bathroom, Full Bath, Half Bath
Basement Fully Finished, Outside Entrance, Rear Entrance, Walkout Level
Interior
Interior Features Primary Bath(s), Recessed Lighting, Wood Floors, Carpet, Upgraded Countertops, Kitchen - Island, Kitchen - Table Space, Walk-in Closet(s), Soaking Tub
Hot Water Natural Gas
Heating Forced Air
Cooling Central A/C
Flooring Wood, Carpet, Ceramic Tile
Fireplaces Number 1
Fireplaces Type Gas/Propane
Equipment Stainless Steel Appliances, Built-In Microwave, Disposal, Dishwasher, Dryer, Icemaker, Oven/Range - Gas, Refrigerator, Washer
Fireplace Y
Appliance Stainless Steel Appliances, Built-In Microwave, Disposal, Dishwasher, Dryer, Icemaker, Oven/Range - Gas, Refrigerator, Washer
Heat Source Natural Gas
Exterior
Parking Features Garage - Front Entry
Garage Spaces 2.0
Fence Rear
Water Access N
View Pond
Roof Type Asphalt
Accessibility None
Attached Garage 2
Total Parking Spaces 2
Garage Y
Building
Lot Description Backs to Trees
Story 3
Sewer Public Sewer
Water Public
Architectural Style Colonial
Level or Stories 3
Additional Building Above Grade, Below Grade
Structure Type Vaulted Ceilings
New Construction N
Schools
Elementary Schools Arcola
Middle Schools Mercer
High Schools John Champe
School District Loudoun County Public Schools
Others
Senior Community No
Tax ID 205168755000
Ownership Fee Simple
SqFt Source Assessor
Special Listing Condition Standard
Read Less

Bought with Sergei A Goumilevski • RE/MAX Realty Services
GET MORE INFORMATION




