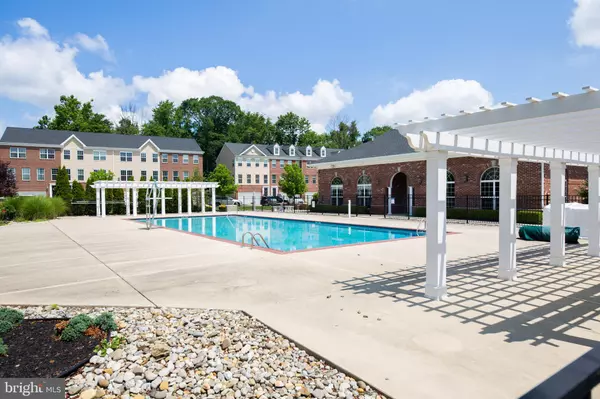For more information regarding the value of a property, please contact us for a free consultation.
26 CANAL CROSSING Burlington, NJ 08016
Want to know what your home might be worth? Contact us for a FREE valuation!

Our team is ready to help you sell your home for the highest possible price ASAP
Key Details
Sold Price $275,000
Property Type Townhouse
Sub Type End of Row/Townhouse
Listing Status Sold
Purchase Type For Sale
Square Footage 2,172 sqft
Price per Sqft $126
Subdivision River Walk
MLS Listing ID NJBL397228
Sold Date 07/23/21
Style Colonial
Bedrooms 3
Full Baths 2
Half Baths 1
HOA Fees $230/mo
HOA Y/N Y
Abv Grd Liv Area 2,172
Originating Board BRIGHT
Year Built 2013
Annual Tax Amount $6,285
Tax Year 2020
Lot Dimensions 0.00 x 0.00
Property Description
Beautiful END UNIT that is walking distance from the pool and clubhouse. This unit gets great lighting because of the large windows. Granite kitchen counters, granite breakfast bar, 42" upgraded kitchen cabinets all stainless steel appliances and recessed lighting. Oversized Master Suite, plus a loft area that makes a great play space or Zoom Room/Home Office. 2 spacious guest bedrooms with double closets. Upstairs laundry. 1 car garage with private driveway, extra parking in front and on the side of the unit . HOA covers all the exterior maintenance and landscaping/snow removal. Riverwalk is just minutes from Philly bridges, Riverline train, and major highways.
Location
State NJ
County Burlington
Area Burlington Twp (20306)
Zoning ALAR
Rooms
Other Rooms Living Room, Primary Bedroom, Bedroom 2, Bedroom 3, Kitchen
Interior
Interior Features Attic, Breakfast Area, Dining Area, Floor Plan - Open, Kitchen - Eat-In, Kitchen - Island, Pantry, Soaking Tub, Sprinkler System, Stall Shower, Upgraded Countertops, Walk-in Closet(s)
Hot Water Natural Gas
Heating Central
Cooling Central A/C
Equipment Built-In Microwave, Dishwasher, Dryer, Exhaust Fan, Oven/Range - Gas, Refrigerator, Washer, Water Heater
Appliance Built-In Microwave, Dishwasher, Dryer, Exhaust Fan, Oven/Range - Gas, Refrigerator, Washer, Water Heater
Heat Source Natural Gas
Laundry Upper Floor
Exterior
Parking Features Garage Door Opener, Inside Access, Garage - Rear Entry, Additional Storage Area
Garage Spaces 2.0
Utilities Available Cable TV
Amenities Available Club House, Common Grounds, Pool - Outdoor
Water Access N
Roof Type Architectural Shingle
Accessibility None
Attached Garage 1
Total Parking Spaces 2
Garage Y
Building
Lot Description Corner
Story 2.5
Sewer Public Sewer
Water Public
Architectural Style Colonial
Level or Stories 2.5
Additional Building Above Grade, Below Grade
Structure Type Dry Wall,9'+ Ceilings
New Construction N
Schools
School District Burlington Township
Others
Pets Allowed Y
HOA Fee Include All Ground Fee,Common Area Maintenance,Health Club,Lawn Maintenance,Snow Removal,Pool(s),Ext Bldg Maint
Senior Community No
Tax ID 06-00098 23-00001-C0235
Ownership Fee Simple
SqFt Source Estimated
Acceptable Financing FHA, Conventional, USDA, VA
Listing Terms FHA, Conventional, USDA, VA
Financing FHA,Conventional,USDA,VA
Special Listing Condition Standard
Pets Allowed No Pet Restrictions
Read Less

Bought with Michelle Sholette • BHHS Fox & Roach-Medford
GET MORE INFORMATION




