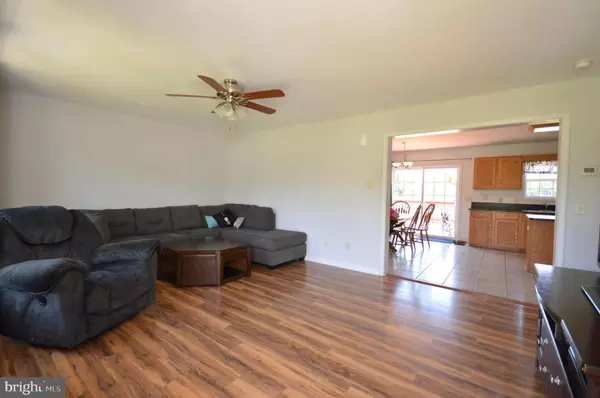For more information regarding the value of a property, please contact us for a free consultation.
64 CLAYTON AVE Frankford, DE 19945
Want to know what your home might be worth? Contact us for a FREE valuation!

Our team is ready to help you sell your home for the highest possible price ASAP
Key Details
Sold Price $195,000
Property Type Single Family Home
Sub Type Detached
Listing Status Sold
Purchase Type For Sale
Square Footage 1,344 sqft
Price per Sqft $145
Subdivision None Available
MLS Listing ID DESU141174
Sold Date 02/07/20
Style Ranch/Rambler
Bedrooms 3
Full Baths 2
HOA Y/N N
Abv Grd Liv Area 1,344
Originating Board BRIGHT
Year Built 2000
Annual Tax Amount $640
Tax Year 2018
Lot Size 0.754 Acres
Acres 0.75
Lot Dimensions 79.00 x 416.00
Property Description
Do not let this opportunity slip through your fingers again! Buyer's default brings this home back to the market, all inspections are complete with repairs made AND this home has a new roof!! This is the home you have been waiting for.....convenient to the beaches (20 minutes to Ocean City and Bethany Beach), walking distance to the Frankford Park, quick trip to all the necessities; 3 bedroom, 2 bath well kept home on 3/4 of an acre with a fully fenced backyard. 64 Clayton Ave offers plenty of room inside and out, the welcoming living room: freshly painted, light and bright and is perfect for entertaining or enjoying a cozy night in, the eat-in Kitchen offers an island, pantry, plenty of room for the chef to whip up great creations and is full of sunlight. The outdoor entertaining area is easily accessed from the kitchen: cookout out on the deck, take a dip in the pool, enjoy the large fenced back yard! There is a super-sized shed with electric as well as an additional storage shed. 1 year Home Warranty included! This wonderful property is ready to help you make your dreams come true! Take a look, fall in love, make it yours!!
Location
State DE
County Sussex
Area Dagsboro Hundred (31005)
Zoning Q
Rooms
Other Rooms Living Room, Primary Bedroom, Bedroom 2, Bedroom 3, Kitchen
Main Level Bedrooms 3
Interior
Interior Features Carpet, Ceiling Fan(s), Combination Kitchen/Dining, Entry Level Bedroom, Kitchen - Eat-In, Kitchen - Island, Primary Bath(s), Pantry
Hot Water Electric
Heating Forced Air
Cooling Central A/C
Flooring Carpet, Laminated, Ceramic Tile
Equipment Dishwasher, Dryer - Electric, Extra Refrigerator/Freezer, Oven/Range - Electric, Microwave, Refrigerator, Washer, Water Heater
Furnishings No
Fireplace N
Appliance Dishwasher, Dryer - Electric, Extra Refrigerator/Freezer, Oven/Range - Electric, Microwave, Refrigerator, Washer, Water Heater
Heat Source Electric
Laundry Main Floor
Exterior
Exterior Feature Deck(s)
Garage Spaces 10.0
Fence Chain Link, Partially, Rear
Pool Above Ground
Water Access N
Roof Type Shingle
Accessibility None
Porch Deck(s)
Total Parking Spaces 10
Garage N
Building
Lot Description Cleared, Front Yard, Landscaping, Level, Open, Rear Yard
Story 1
Foundation Crawl Space
Sewer Public Sewer
Water Public
Architectural Style Ranch/Rambler
Level or Stories 1
Additional Building Above Grade, Below Grade
New Construction N
Schools
School District Indian River
Others
Pets Allowed Y
Senior Community No
Tax ID 433-06.14-17.01
Ownership Fee Simple
SqFt Source Estimated
Acceptable Financing Cash, Conventional, FHA, USDA, VA
Listing Terms Cash, Conventional, FHA, USDA, VA
Financing Cash,Conventional,FHA,USDA,VA
Special Listing Condition Standard
Pets Allowed Cats OK, Dogs OK
Read Less

Bought with TREVOR A. CLARK • 1ST CHOICE PROPERTIES LLC
GET MORE INFORMATION




