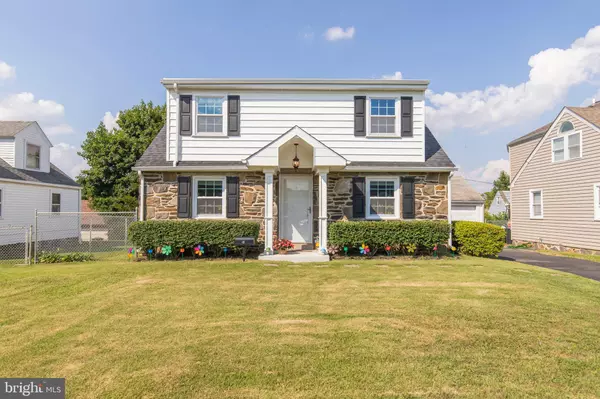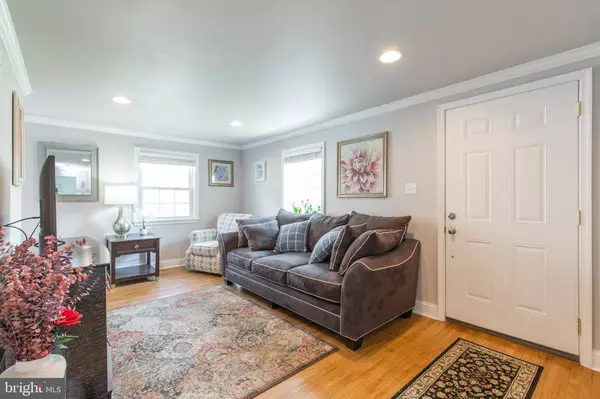For more information regarding the value of a property, please contact us for a free consultation.
18 SHERIDAN LN Aston, PA 19014
Want to know what your home might be worth? Contact us for a FREE valuation!

Our team is ready to help you sell your home for the highest possible price ASAP
Key Details
Sold Price $315,000
Property Type Single Family Home
Sub Type Detached
Listing Status Sold
Purchase Type For Sale
Square Footage 1,440 sqft
Price per Sqft $218
Subdivision Green Ridge
MLS Listing ID PADE521234
Sold Date 08/20/20
Style Cape Cod
Bedrooms 4
Full Baths 2
Half Baths 1
HOA Y/N N
Abv Grd Liv Area 1,440
Originating Board BRIGHT
Year Built 1943
Annual Tax Amount $4,698
Tax Year 2019
Lot Size 5,271 Sqft
Acres 0.12
Lot Dimensions 50.00 x 100.00
Property Description
Welcome home! The terms turn-key and move-in ready were created with this home in mind. Driving up the quaint street you ll immediately notice the classic stone facade, large yard, and extremely well kept exterior. This home was completely renovated just 2 years ago including brand new and expanded kitchen, 4th bedroom addition, new roof, and so many thoughtful touches. The kitchen has been crafted to suit a chef of any skill level. With an electric oven, stainless appliances, and marble backsplash this space is sure to please. The first floor also features a bright and airy living room, the powder room, a coat closet, and a bonus room that can be used as a master-suite or additional living space complete with full bathroom and gorgeous sliding barn door. On the second floor you will find 3 well appointed bedrooms, an updated full bathroom, and even a laundry space. Leave the days of trekking dirty clothes down to the basement behind and enjoy the convenience of this! On top of all these completely renovated and masterfully finished spaces, you will also find the walk-out basement which is ready for your touch of brilliance. It has already been framed out complete with electrical and features excellent height and is just dry-wall and carpet away form an additional 700 feet of living space. Your future play-room, family room, or man-cave is just around the corner. Lastly, the expanded one car garage has plenty of room to keep your car out of the elements while still allowing for storage and and a work-space. This home is truly a gem and won t last long! Updates in the last 2 years include the heater, air-handler, condenser, water heater and many others. Come take a look for yourself!
Location
State PA
County Delaware
Area Aston Twp (10402)
Zoning RESIDENTIAL
Rooms
Basement Full
Main Level Bedrooms 1
Interior
Interior Features Carpet, Chair Railings, Entry Level Bedroom, Family Room Off Kitchen, Kitchen - Eat-In, Kitchen - Gourmet, Primary Bath(s), Recessed Lighting, Upgraded Countertops, Wood Floors
Hot Water Natural Gas
Heating Forced Air
Cooling Central A/C
Equipment Built-In Microwave, Dishwasher, Dryer, Refrigerator, Oven/Range - Gas, Washer, Washer/Dryer Stacked
Window Features Energy Efficient,Double Pane,Replacement
Appliance Built-In Microwave, Dishwasher, Dryer, Refrigerator, Oven/Range - Gas, Washer, Washer/Dryer Stacked
Heat Source Natural Gas
Laundry Upper Floor, Has Laundry
Exterior
Parking Features Additional Storage Area, Garage Door Opener
Garage Spaces 1.0
Water Access N
Accessibility 2+ Access Exits
Total Parking Spaces 1
Garage Y
Building
Lot Description Front Yard, Landscaping, Level, No Thru Street, Rear Yard
Story 2
Sewer Public Sewer
Water Public
Architectural Style Cape Cod
Level or Stories 2
Additional Building Above Grade, Below Grade
New Construction N
Schools
High Schools Sun Valley
School District Penn-Delco
Others
Senior Community No
Tax ID 02-00-02428-00
Ownership Fee Simple
SqFt Source Assessor
Acceptable Financing Cash, Conventional, FHA, VA
Listing Terms Cash, Conventional, FHA, VA
Financing Cash,Conventional,FHA,VA
Special Listing Condition Standard
Read Less

Bought with Mary Greenhalgh-Thomas • BHHS Fox & Roach-Media
GET MORE INFORMATION




