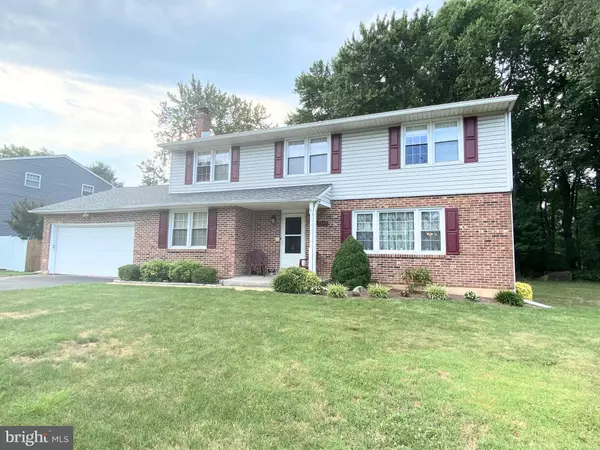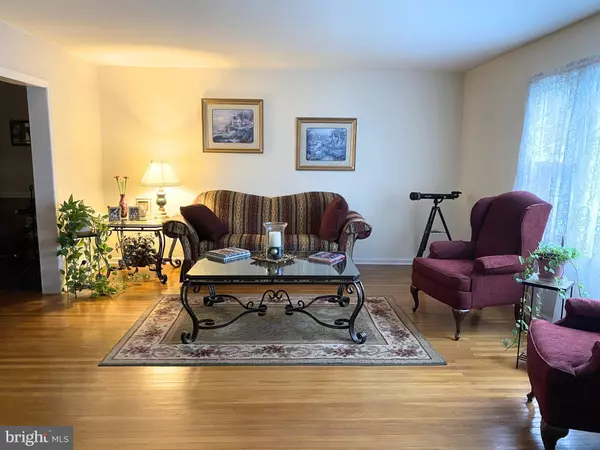For more information regarding the value of a property, please contact us for a free consultation.
2323 MOUSLEY PL Wilmington, DE 19810
Want to know what your home might be worth? Contact us for a FREE valuation!

Our team is ready to help you sell your home for the highest possible price ASAP
Key Details
Sold Price $380,500
Property Type Single Family Home
Sub Type Detached
Listing Status Sold
Purchase Type For Sale
Square Footage 2,300 sqft
Price per Sqft $165
Subdivision Beacon Hill
MLS Listing ID DENC506826
Sold Date 10/02/20
Style Colonial
Bedrooms 4
Full Baths 2
Half Baths 1
HOA Fees $4/ann
HOA Y/N Y
Abv Grd Liv Area 2,300
Originating Board BRIGHT
Year Built 1971
Annual Tax Amount $3,110
Tax Year 2020
Lot Size 8,712 Sqft
Acres 0.2
Lot Dimensions 81.00 x 109.00
Property Description
Don’t miss this charming 4 bedroom 2 1/2 bath, traditional colonial with attached 2-car garage. Located adjacent to community open space, this home sits on one of the nicest lots in the desirable Beacon Hill community. Upon entering, you are greeted with a center hall foyer and a welcoming layout. The large living and dining rooms feature gleaming hardwood floors. The spacious eat-in kitchen boasts beautiful custom cabinetry, stainless steel appliances, and updated lighting. The cozy family room features a beautiful brick fireplace with gas insert and is surely to be a favorite gathering space on chilly evenings. Also, on the main level is the large laundry room complete with utility sink and pantry storage. The upper level features additional hardwoods. The expansive owners suite includes a 6x6 dressing area alcove, large walk-in closet and on suite bath. The three remaining bedrooms are nicely sized with abundant closet space. Most rooms feature ceiling fans offering efficient comfort in all seasons. Partially finished basement offers flexible space for recreation, crafts or exercise. Tranquil rear yard is adjacent to community open space and features patio, pond and play area. Located close to all major highways, schools, shopping, restaurants, entertainment and park
Location
State DE
County New Castle
Area Brandywine (30901)
Zoning NC6.5
Rooms
Other Rooms Living Room, Dining Room, Primary Bedroom, Bedroom 2, Bedroom 3, Bedroom 4, Kitchen, Family Room, Laundry, Recreation Room
Basement Full, Partially Finished
Interior
Interior Features Ceiling Fan(s), Central Vacuum, Floor Plan - Traditional, Kitchen - Eat-In, Primary Bath(s), Water Treat System, Wood Floors
Hot Water Natural Gas
Heating Forced Air
Cooling Central A/C
Flooring Ceramic Tile, Hardwood, Carpet, Vinyl
Fireplaces Number 1
Fireplaces Type Mantel(s), Brick, Gas/Propane
Fireplace Y
Window Features Replacement
Heat Source Natural Gas
Laundry Main Floor
Exterior
Exterior Feature Patio(s)
Parking Features Garage - Front Entry, Garage Door Opener
Garage Spaces 4.0
Water Access N
Accessibility None
Porch Patio(s)
Attached Garage 2
Total Parking Spaces 4
Garage Y
Building
Lot Description Backs - Open Common Area
Story 2
Sewer Public Sewer
Water Public
Architectural Style Colonial
Level or Stories 2
Additional Building Above Grade, Below Grade
New Construction N
Schools
School District Brandywine
Others
Senior Community No
Tax ID 06-022.00-226
Ownership Fee Simple
SqFt Source Assessor
Special Listing Condition Standard
Read Less

Bought with Tatyana A Barrett • Concord Realty Group
GET MORE INFORMATION




