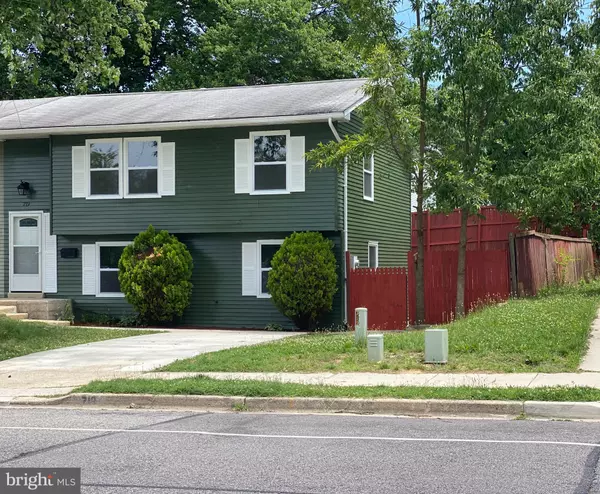For more information regarding the value of a property, please contact us for a free consultation.
719 CHAPELGATE DR Odenton, MD 21113
Want to know what your home might be worth? Contact us for a FREE valuation!

Our team is ready to help you sell your home for the highest possible price ASAP
Key Details
Sold Price $279,000
Property Type Single Family Home
Sub Type Twin/Semi-Detached
Listing Status Sold
Purchase Type For Sale
Square Footage 1,300 sqft
Price per Sqft $214
Subdivision Maple Ridge
MLS Listing ID MDAA437158
Sold Date 07/31/20
Style Bi-level
Bedrooms 4
Full Baths 1
Half Baths 1
HOA Y/N N
Abv Grd Liv Area 800
Originating Board BRIGHT
Year Built 1972
Annual Tax Amount $2,508
Tax Year 2019
Lot Size 4,500 Sqft
Acres 0.1
Property Description
Fall in love with this stunning fully rehabbed 4 Bedroom 1 Full /1 Half Baths Duplex home right in the heart of Odenton! Great starter home in sought after location! Renovations /Updates throughout makes this an absolute must have. Beautifully done kitchen, w/ new quartz counter-tops, new Stainless steel appliances! Laminated wood floors on entire main level. New installed carpet in all the bedrooms. Recently replaced windows. Recently paved 2+ car driveway and walkway leading to spacious fenced in back yard with paved patio for perfect bbq gatherings. Interior and exterior are all freshly painted. Plenty of storage. Walking distance to community pool. Minutes drive to NSA, Fort Meade, 32, 97, 50, restaurants, shopping & more! Ready to Move in!!!! This is it. Don't miss this one!!! ***Due to COVID-19 we ask all buyers & agents to practice social distancing and caution when showing home, wear gloves and wash hands before/upon exiting. If you are sick or not feeling well, please request a facetime showing with your agent or listing agent. *** Thank you for you corporation.
Location
State MD
County Anne Arundel
Zoning R5
Rooms
Main Level Bedrooms 4
Interior
Interior Features Carpet, Dining Area, Kitchen - Table Space, Upgraded Countertops
Heating Central
Cooling Central A/C
Flooring Carpet, Vinyl, Laminated
Equipment Cooktop - Down Draft, Disposal, Dryer - Front Loading, Energy Efficient Appliances, ENERGY STAR Clothes Washer, ENERGY STAR Dishwasher, ENERGY STAR Refrigerator
Fireplace N
Appliance Cooktop - Down Draft, Disposal, Dryer - Front Loading, Energy Efficient Appliances, ENERGY STAR Clothes Washer, ENERGY STAR Dishwasher, ENERGY STAR Refrigerator
Heat Source Electric
Exterior
Water Access N
Roof Type Asphalt,Composite
Accessibility Level Entry - Main
Garage N
Building
Story 2
Sewer Public Sewer
Water Public
Architectural Style Bi-level
Level or Stories 2
Additional Building Above Grade, Below Grade
New Construction N
Schools
Elementary Schools Waugh Chapel
Middle Schools Arundel
High Schools Arundel
School District Anne Arundel County Public Schools
Others
Senior Community No
Tax ID 020446505890880
Ownership Fee Simple
SqFt Source Assessor
Acceptable Financing Cash, Conventional, FHA
Listing Terms Cash, Conventional, FHA
Financing Cash,Conventional,FHA
Special Listing Condition Standard
Read Less

Bought with Kellie Plucinski • Long & Foster Real Estate, Inc.
GET MORE INFORMATION




