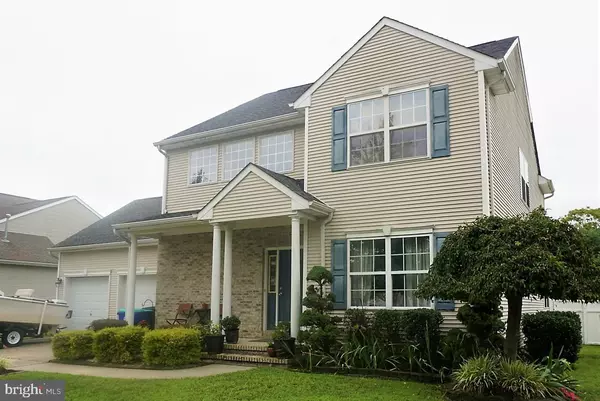For more information regarding the value of a property, please contact us for a free consultation.
54 CENTENNIAL DR Hammonton, NJ 08037
Want to know what your home might be worth? Contact us for a FREE valuation!

Our team is ready to help you sell your home for the highest possible price ASAP
Key Details
Sold Price $325,000
Property Type Single Family Home
Sub Type Detached
Listing Status Sold
Purchase Type For Sale
Square Footage 2,264 sqft
Price per Sqft $143
Subdivision Royce Run
MLS Listing ID NJAC114524
Sold Date 10/14/20
Style Colonial
Bedrooms 3
Full Baths 2
Half Baths 1
HOA Y/N N
Abv Grd Liv Area 2,264
Originating Board BRIGHT
Year Built 2005
Annual Tax Amount $6,786
Tax Year 2019
Lot Size 7,275 Sqft
Acres 0.17
Lot Dimensions 0.00 x 0.00
Property Description
Looking for a beautiful home in a quiet neighborhood? This one is the complete package. Enter the home into the foyer that welcomes you to the inviting floorplan. The rear of the first floor features a large kitchen with ample counter space and an over-sized island perfect for quick meals or breakfast on the go. Attached to the kitchen is an eat in space for your everyday dinners. Pass by the large pantry to the bright formal dining room. Attached to the kitchen is a large living room. Off the garage is the mudroom with main floor laundry. The first floor truly is perfect for daily living or entertaining guests. Upstairs, you'll find 3 inviting bedrooms. The master is equipped with a large soaker tub, stand up shower, and walk in closet. Looking to spend sometime outside, relax in the private, fenced in backyard that backs up to trees for an even more peaceful experience. There are even 2 playgrounds in the neighborhood. Schedule your viewing today!
Location
State NJ
County Atlantic
Area Hammonton Town (20113)
Zoning RES
Rooms
Basement Full, Unfinished
Interior
Interior Features Carpet, Ceiling Fan(s), Dining Area, Family Room Off Kitchen, Formal/Separate Dining Room, Kitchen - Eat-In, Kitchen - Island, Primary Bath(s), Pantry, Soaking Tub, Upgraded Countertops, Wood Floors
Hot Water Natural Gas
Heating Forced Air
Cooling Central A/C
Equipment Built-In Microwave, Dishwasher, Dryer, Oven - Self Cleaning, Oven/Range - Gas, Refrigerator, Washer, Water Heater
Furnishings No
Fireplace N
Appliance Built-In Microwave, Dishwasher, Dryer, Oven - Self Cleaning, Oven/Range - Gas, Refrigerator, Washer, Water Heater
Heat Source Natural Gas
Laundry Main Floor
Exterior
Parking Features Garage - Front Entry
Garage Spaces 6.0
Fence Vinyl, Privacy
Water Access N
Accessibility None
Attached Garage 2
Total Parking Spaces 6
Garage Y
Building
Lot Description Backs to Trees
Story 2
Sewer Public Sewer
Water Public
Architectural Style Colonial
Level or Stories 2
Additional Building Above Grade, Below Grade
New Construction N
Schools
Elementary Schools Warren E. Sooy Jr-Elememtary School
Middle Schools Hammonton
High Schools Hammonton
School District Hammonton Town Schools
Others
Senior Community No
Tax ID 13-04901-00021 23
Ownership Fee Simple
SqFt Source Assessor
Acceptable Financing Conventional, FHA, Cash
Listing Terms Conventional, FHA, Cash
Financing Conventional,FHA,Cash
Special Listing Condition Standard
Read Less

Bought with Lizzie Marie Biddle • Weichert Realtors - Moorestown
GET MORE INFORMATION




