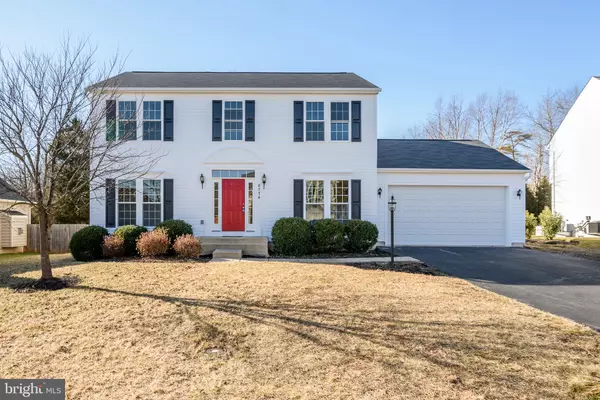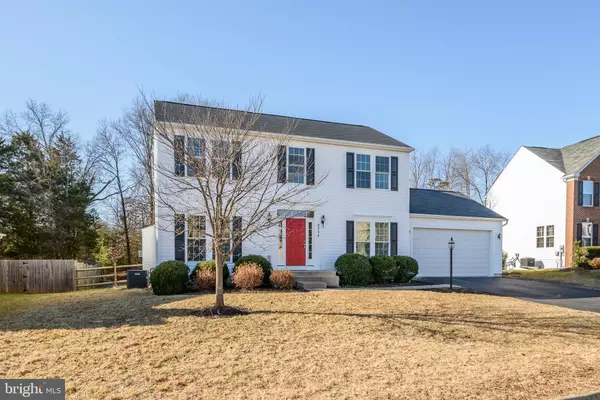For more information regarding the value of a property, please contact us for a free consultation.
8774 COMFORT CT Bristow, VA 20136
Want to know what your home might be worth? Contact us for a FREE valuation!

Our team is ready to help you sell your home for the highest possible price ASAP
Key Details
Sold Price $610,000
Property Type Single Family Home
Sub Type Detached
Listing Status Sold
Purchase Type For Sale
Square Footage 2,584 sqft
Price per Sqft $236
Subdivision Linton Crest
MLS Listing ID VAPW515348
Sold Date 03/19/21
Style Colonial
Bedrooms 4
Full Baths 3
Half Baths 1
HOA Fees $55/mo
HOA Y/N Y
Abv Grd Liv Area 2,144
Originating Board BRIGHT
Year Built 2008
Annual Tax Amount $2,826
Tax Year 2020
Lot Size 10,698 Sqft
Acres 0.25
Property Description
Agents - Property is now under contract. Six offers were received on the property sight unseen. Owners decided to accept one of these offers. Property has been completely rebuilt after fire in December of 2019. Only remaining items are the poured concrete foundation, some framing and some areas of subfloor. Assessment is based on property being re-built in 2020. See previous years assessments Spectacular Home that is Brand New After Fire in December 2019 from Garage. All New Electrical System. Gorgeous Brand New Gourmet Kitchen with Quartz Counters & New Stainless Steel Appliances, Brand New Bathrooms with Quartz Counters in the Upper Level Bathrooms, Brand New Hardwood Flooring, Brand New Carpet, Brand New Windows, Brand New Roof, Brand New Siding. Brand New Deck.
Location
State VA
County Prince William
Zoning R4
Rooms
Other Rooms Living Room, Dining Room, Primary Bedroom, Bedroom 2, Bedroom 3, Bedroom 4, Kitchen, Family Room, Sun/Florida Room, Recreation Room, Bathroom 2, Bathroom 3, Primary Bathroom, Half Bath
Basement Full, Partially Finished
Interior
Interior Features Floor Plan - Open, Floor Plan - Traditional, Kitchen - Gourmet, Carpet, Wood Floors, Recessed Lighting
Hot Water Natural Gas
Heating Forced Air
Cooling Central A/C
Flooring Hardwood, Carpet
Fireplaces Number 1
Equipment Built-In Microwave, Built-In Range, Dishwasher, Disposal, Icemaker, Refrigerator, Stainless Steel Appliances, Stove, Dryer, Washer
Fireplace Y
Appliance Built-In Microwave, Built-In Range, Dishwasher, Disposal, Icemaker, Refrigerator, Stainless Steel Appliances, Stove, Dryer, Washer
Heat Source Natural Gas
Exterior
Exterior Feature Deck(s)
Parking Features Garage - Front Entry
Garage Spaces 2.0
Fence Fully
Water Access N
Roof Type Shingle
Accessibility None
Porch Deck(s)
Road Frontage Public
Attached Garage 2
Total Parking Spaces 2
Garage Y
Building
Lot Description Trees/Wooded, Backs to Trees
Story 3
Sewer Public Sewer
Water Public
Architectural Style Colonial
Level or Stories 3
Additional Building Above Grade, Below Grade
Structure Type Dry Wall
New Construction N
Schools
Elementary Schools Piney Branch
Middle Schools Gainesville
High Schools Patriot
School District Prince William County Public Schools
Others
HOA Fee Include Trash
Senior Community No
Tax ID 7396-83-9638
Ownership Fee Simple
SqFt Source Assessor
Special Listing Condition Standard
Read Less

Bought with Travis Johnson • KW United
GET MORE INFORMATION




