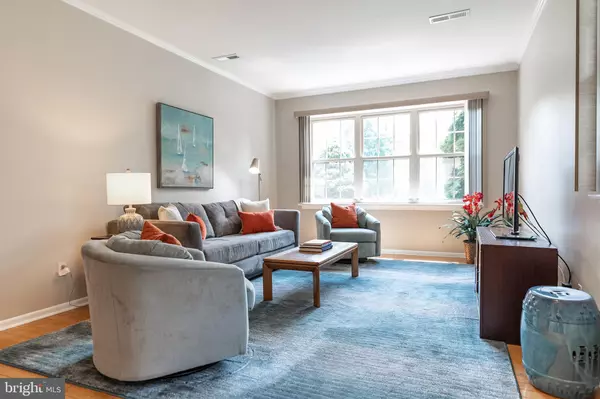For more information regarding the value of a property, please contact us for a free consultation.
252 MARBLE CT Yardley, PA 19067
Want to know what your home might be worth? Contact us for a FREE valuation!

Our team is ready to help you sell your home for the highest possible price ASAP
Key Details
Sold Price $370,000
Property Type Townhouse
Sub Type End of Row/Townhouse
Listing Status Sold
Purchase Type For Sale
Square Footage 1,915 sqft
Price per Sqft $193
Subdivision Stony Hill Homes
MLS Listing ID PABU2002342
Sold Date 08/18/21
Style Traditional
Bedrooms 3
Full Baths 2
Half Baths 1
HOA Y/N N
Abv Grd Liv Area 1,915
Originating Board BRIGHT
Year Built 1986
Annual Tax Amount $5,820
Tax Year 2020
Lot Dimensions 48.00 x 103.00
Property Description
***New Summer Saturday Open House 1:00 - 3:00 *** This sweet townhouse is perfect for home buyers who want a fenced-in back yard, two sizable decks, surrounded by all the privacy of mature landscaping and a lovely living room, a cozy kitchen and family room combo with a fireplace!and ample bedrooms. End-unit townhomes with attached garage do not come along often, so this one is a must-see! You will notice as you enter, this home is filled with light from the Living room picture window overlooking green space across the cul-du-sac to the formal dining room with genuine hardwood floors and natural light from the oversized windows . The laundry room is cleverly tucked into a utility storage space on the main floor, and the kitchen/family room combo presents many options for dining and entertaining. A dramatic wide floating staircase lends to the open spacious feel. Two full and one half-bathroom are all large and well appointed. The spacious bedrooms have ceiling fans, with ample closets - two are walk-in closets. High efficiency HVAC installed 2014. Double wide 4 car driveway!
Location
State PA
County Bucks
Area Lower Makefield Twp (10120)
Zoning R3
Rooms
Main Level Bedrooms 3
Interior
Interior Features Carpet, Ceiling Fan(s), Dining Area, Primary Bath(s), Wood Floors
Hot Water Electric
Heating Forced Air, Heat Pump(s)
Cooling Central A/C
Flooring Carpet, Tile/Brick, Wood
Fireplaces Number 1
Fireplaces Type Wood
Fireplace Y
Heat Source Electric
Exterior
Parking Features Garage - Front Entry, Garage Door Opener, Inside Access
Garage Spaces 1.0
Water Access N
Accessibility None
Attached Garage 1
Total Parking Spaces 1
Garage Y
Building
Story 2
Sewer Public Sewer
Water Public
Architectural Style Traditional
Level or Stories 2
Additional Building Above Grade, Below Grade
New Construction N
Schools
Elementary Schools Eleanor Roosevelt
Middle Schools Pennwood
High Schools Pennsbury
School District Pennsbury
Others
Senior Community No
Tax ID 20-060-011
Ownership Fee Simple
SqFt Source Assessor
Special Listing Condition Standard
Read Less

Bought with Monica Clauss • Keller Williams Real Estate-Langhorne
GET MORE INFORMATION




