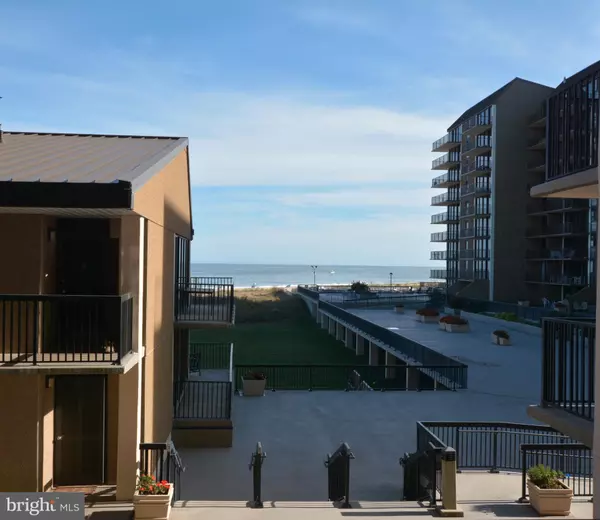For more information regarding the value of a property, please contact us for a free consultation.
208S BRANDYWINE HOUSE RD #208S Bethany Beach, DE 19930
Want to know what your home might be worth? Contact us for a FREE valuation!

Our team is ready to help you sell your home for the highest possible price ASAP
Key Details
Sold Price $329,000
Property Type Condo
Sub Type Condo/Co-op
Listing Status Sold
Purchase Type For Sale
Square Footage 725 sqft
Price per Sqft $453
Subdivision Sea Colony East
MLS Listing ID DESU171934
Sold Date 12/08/20
Style Unit/Flat
Bedrooms 1
Full Baths 1
Half Baths 1
Condo Fees $1,144/qua
HOA Fees $206/qua
HOA Y/N Y
Abv Grd Liv Area 725
Originating Board BRIGHT
Year Built 1972
Annual Tax Amount $668
Tax Year 2020
Lot Dimensions 0.00 x 0.00
Property Description
Exceptionally Well Priced Condo with ocean view and recent improvements make this one of the nicest condos you will find. Updates in 2020 include the slider door and glass to the balcony and the bedroom window, New Laminate Flooring, Electric Outlets Replaced, Stove/Range, Microwave & Dishwasher replaced in July 2020, HVAC Air Handler Replaced in January 2020. Hot water heater replaced in 2018. Full bath has a new shower pan with seat, new vanity & toilet. All New furniture as of July 2020. The kitchen cabinets and counters were updated by the previous owner. It is move in ready! This second floor condo has convenient access to the main deck for access to the private Sea Colony beach. You'll enjoy the indoor and outdoor pools and recreational facilities including tennis, fitness area, basketball courts and playground. No ground rent for this condo.
Location
State DE
County Sussex
Area Baltimore Hundred (31001)
Zoning AR-1
Rooms
Main Level Bedrooms 1
Interior
Interior Features Dining Area, Entry Level Bedroom, Flat, Floor Plan - Open, Primary Bath(s), Recessed Lighting, Stall Shower, Window Treatments, Other
Hot Water Electric
Heating Forced Air, Heat Pump(s)
Cooling Central A/C
Flooring Ceramic Tile, Laminated
Equipment Dishwasher, Disposal, Dryer, Dryer - Electric, Microwave, Oven - Single, Oven/Range - Electric, Refrigerator, Stainless Steel Appliances, Washer/Dryer Stacked, Water Heater
Furnishings Yes
Fireplace N
Appliance Dishwasher, Disposal, Dryer, Dryer - Electric, Microwave, Oven - Single, Oven/Range - Electric, Refrigerator, Stainless Steel Appliances, Washer/Dryer Stacked, Water Heater
Heat Source Electric
Laundry Main Floor, Dryer In Unit, Washer In Unit
Exterior
Garage Spaces 1.0
Parking On Site 1
Utilities Available Cable TV Available, Phone Available
Amenities Available Basketball Courts, Beach, Exercise Room, Elevator, Fitness Center, Hot tub, Pool - Indoor, Pool - Outdoor, Racquet Ball, Reserved/Assigned Parking, Sauna, Security, Swimming Pool, Tennis - Indoor, Tennis Courts, Tot Lots/Playground, Water/Lake Privileges
Water Access Y
View Ocean, Courtyard, Limited, Other
Roof Type Metal
Accessibility Doors - Swing In, Elevator, Grab Bars Mod, Level Entry - Main, No Stairs
Total Parking Spaces 1
Garage N
Building
Story 1
Unit Features Hi-Rise 9+ Floors
Foundation Pillar/Post/Pier
Sewer Public Sewer
Water Public
Architectural Style Unit/Flat
Level or Stories 1
Additional Building Above Grade, Below Grade
Structure Type Dry Wall
New Construction N
Schools
School District Indian River
Others
HOA Fee Include Cable TV,Common Area Maintenance,Ext Bldg Maint,Insurance,Lawn Maintenance,Management,Pool(s),Road Maintenance,Snow Removal,Trash
Senior Community No
Tax ID 134-17.00-56.01-208S
Ownership Fee Simple
Acceptable Financing Cash, Conventional
Listing Terms Cash, Conventional
Financing Cash,Conventional
Special Listing Condition Standard
Read Less

Bought with Walter Stucki • RE/MAX Realty Group Rehoboth
GET MORE INFORMATION




