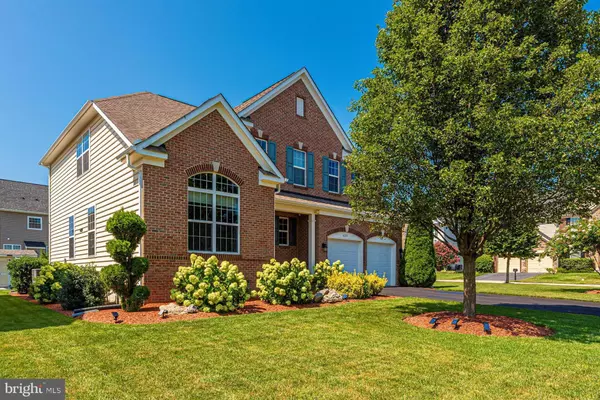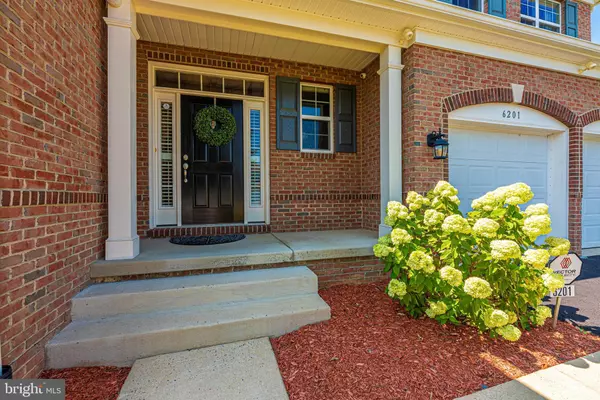For more information regarding the value of a property, please contact us for a free consultation.
6201 ALAN LINTON BLVD W Frederick, MD 21703
Want to know what your home might be worth? Contact us for a FREE valuation!

Our team is ready to help you sell your home for the highest possible price ASAP
Key Details
Sold Price $539,900
Property Type Single Family Home
Sub Type Detached
Listing Status Sold
Purchase Type For Sale
Square Footage 3,698 sqft
Price per Sqft $145
Subdivision Linton At Ballenger
MLS Listing ID MDFR268884
Sold Date 10/09/20
Style Traditional
Bedrooms 4
Full Baths 3
Half Baths 1
HOA Fees $72/mo
HOA Y/N Y
Abv Grd Liv Area 2,698
Originating Board BRIGHT
Year Built 2011
Annual Tax Amount $5,303
Tax Year 2019
Lot Size 9,616 Sqft
Acres 0.22
Property Description
Gorgeous Brick Home on a Corner Lot! Move right in and enjoy upgrades throughout. We love the gleaming hardwood floors, the iron balusters on the wood stairs, and the Nest Thermostat! The gourmet kitchen has upgraded maple glazed cabinetry, granite counters, top of the line GE Monogram appliances and a tile backsplash. Enjoy an open floor plan and a large sun-filled family room off the kitchen! The main level office has a cathedral ceiling giving it a light and airy feel. Upstairs, the owner's suite features a tray ceiling, a huge walk-in closet with custom shelving, and a spa-like bath with dual sinks and a large soaking tub. A fully finished walk-up lower level includes a huge rec. room, an additional office, a guest room and a full bath. Entertain in style out back with a custom paver patio, beautiful landscaping and an in-ground sprinkler system for easy maintenance. There is also a shed for additional storage! All this and more with great community amenities and easy access to commuter routes. Welcome Home!
Location
State MD
County Frederick
Zoning RESIDENTIAL
Rooms
Other Rooms Living Room, Dining Room, Kitchen, Family Room, Den, Library, Foyer, Recreation Room
Basement Walkout Stairs, Fully Finished
Interior
Interior Features Breakfast Area, Chair Railings, Crown Moldings, Floor Plan - Open, Kitchen - Gourmet, Wood Floors, Wainscotting, Upgraded Countertops, Ceiling Fan(s), Family Room Off Kitchen, Recessed Lighting, Primary Bath(s), Soaking Tub, Sprinkler System, Walk-in Closet(s)
Hot Water Natural Gas
Heating Forced Air
Cooling Central A/C
Flooring Hardwood, Ceramic Tile
Equipment Built-In Microwave, Disposal, Dishwasher, Exhaust Fan, Oven/Range - Gas, Stainless Steel Appliances, Refrigerator, Washer - Front Loading, Dryer - Front Loading
Fireplace N
Window Features Palladian,Energy Efficient
Appliance Built-In Microwave, Disposal, Dishwasher, Exhaust Fan, Oven/Range - Gas, Stainless Steel Appliances, Refrigerator, Washer - Front Loading, Dryer - Front Loading
Heat Source Natural Gas
Laundry Upper Floor
Exterior
Exterior Feature Patio(s)
Parking Features Garage - Front Entry, Garage Door Opener
Garage Spaces 6.0
Fence Partially
Utilities Available Cable TV
Amenities Available Common Grounds, Community Center, Jog/Walk Path, Pool - Outdoor, Tot Lots/Playground
Water Access N
Roof Type Architectural Shingle
Accessibility None
Porch Patio(s)
Attached Garage 2
Total Parking Spaces 6
Garage Y
Building
Lot Description Corner
Story 3
Sewer Public Sewer
Water Public
Architectural Style Traditional
Level or Stories 3
Additional Building Above Grade, Below Grade
Structure Type 9'+ Ceilings,2 Story Ceilings,Cathedral Ceilings,Tray Ceilings,Vaulted Ceilings
New Construction N
Schools
Elementary Schools Tuscarora
Middle Schools Ballenger Creek
High Schools Tuscarora
School District Frederick County Public Schools
Others
HOA Fee Include Pool(s),Recreation Facility
Senior Community No
Tax ID 1123459051
Ownership Fee Simple
SqFt Source Assessor
Security Features Smoke Detector,Security System,Sprinkler System - Indoor,Surveillance Sys
Acceptable Financing FHA, VA, Conventional, Cash
Listing Terms FHA, VA, Conventional, Cash
Financing FHA,VA,Conventional,Cash
Special Listing Condition Standard
Read Less

Bought with Ashton A Vessali • Coldwell Banker Realty
GET MORE INFORMATION




