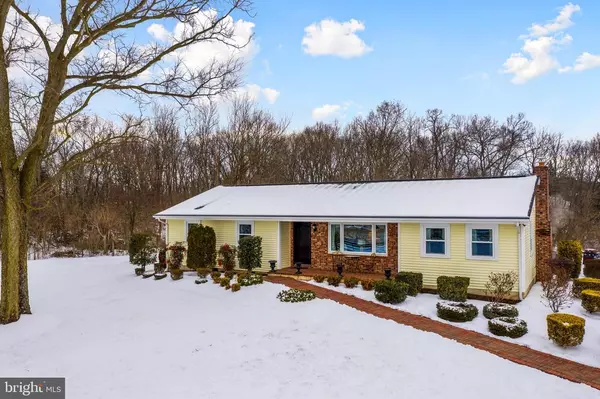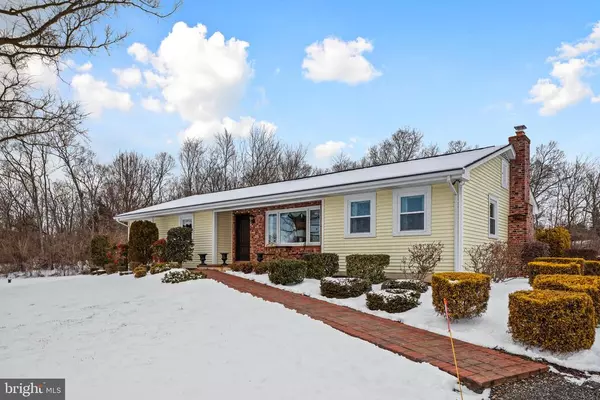For more information regarding the value of a property, please contact us for a free consultation.
1308 OLD WINCHESTER RD Boyce, VA 22620
Want to know what your home might be worth? Contact us for a FREE valuation!

Our team is ready to help you sell your home for the highest possible price ASAP
Key Details
Sold Price $525,000
Property Type Single Family Home
Sub Type Detached
Listing Status Sold
Purchase Type For Sale
Square Footage 2,500 sqft
Price per Sqft $210
Subdivision None Available
MLS Listing ID VACL112144
Sold Date 03/24/21
Style Ranch/Rambler
Bedrooms 3
Full Baths 2
HOA Y/N N
Abv Grd Liv Area 2,500
Originating Board BRIGHT
Year Built 1976
Annual Tax Amount $2,078
Tax Year 2020
Lot Size 5.000 Acres
Acres 5.0
Property Description
Welcome to the country. This beautiful farmette boasts a spacious yet cozy home, 5 fenced acres, and a 3 stall barn with water and electricity. You will instantly feel at home when you walk in and take a look around. This home offers multiple living spaces, a living room, large sun room, and a roomy family room. There is a lovely country kitchen with plenty of cabinet and counterspace. It also has newish granite and stainless appliances. There are also hardwood floors along with ceramic tile, and carpeted bedrooms. The main level primary suite has a large walk in closet and redone bathroom. One level living at its best!!! All this and Comcast highspeed Internet All new windows and newish roof! This won't last long.
Location
State VA
County Clarke
Zoning AOC
Direction South
Rooms
Other Rooms Living Room, Dining Room, Kitchen, Sun/Florida Room, Office, Bonus Room
Main Level Bedrooms 3
Interior
Interior Features Attic, Butlers Pantry, Ceiling Fan(s), Dining Area, Entry Level Bedroom, Floor Plan - Traditional, Kitchen - Country, Primary Bath(s), Stall Shower, Upgraded Countertops, Walk-in Closet(s), Water Treat System, Window Treatments, Wood Floors
Hot Water Electric
Heating Heat Pump(s)
Cooling Ceiling Fan(s), Central A/C
Flooring Carpet, Ceramic Tile, Hardwood
Equipment Built-In Microwave, Built-In Range, Dishwasher, Dryer - Electric, Exhaust Fan, Icemaker, Oven/Range - Electric, Refrigerator, Stainless Steel Appliances, Water Heater
Furnishings No
Fireplace N
Window Features Double Pane,Double Hung
Appliance Built-In Microwave, Built-In Range, Dishwasher, Dryer - Electric, Exhaust Fan, Icemaker, Oven/Range - Electric, Refrigerator, Stainless Steel Appliances, Water Heater
Heat Source Electric
Laundry Main Floor
Exterior
Garage Spaces 4.0
Utilities Available Cable TV Available, Electric Available, Phone Available
Water Access N
View Mountain, Panoramic, Pasture, Scenic Vista
Roof Type Architectural Shingle
Street Surface Paved
Accessibility No Stairs
Road Frontage City/County, State
Total Parking Spaces 4
Garage N
Building
Lot Description Cleared, Front Yard, Landscaping, Open, Partly Wooded, Rear Yard, Road Frontage, Rural, Unrestricted
Story 1
Foundation Slab
Sewer On Site Septic
Water Private, Well
Architectural Style Ranch/Rambler
Level or Stories 1
Additional Building Above Grade, Below Grade
Structure Type Dry Wall
New Construction N
Schools
Middle Schools Johnson-Williams
High Schools Clarke County
School District Clarke County Public Schools
Others
Pets Allowed Y
Senior Community No
Tax ID 21--A-83A
Ownership Fee Simple
SqFt Source Assessor
Acceptable Financing Cash, Conventional, FHA, Farm Credit Service, VA, VHDA
Horse Property Y
Horse Feature Horses Allowed, Stable(s), Paddock
Listing Terms Cash, Conventional, FHA, Farm Credit Service, VA, VHDA
Financing Cash,Conventional,FHA,Farm Credit Service,VA,VHDA
Special Listing Condition Standard
Pets Allowed No Pet Restrictions
Read Less

Bought with Non Member • Non Subscribing Office
GET MORE INFORMATION




