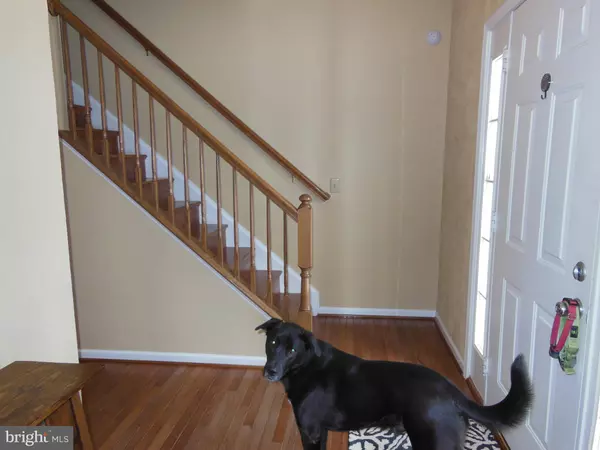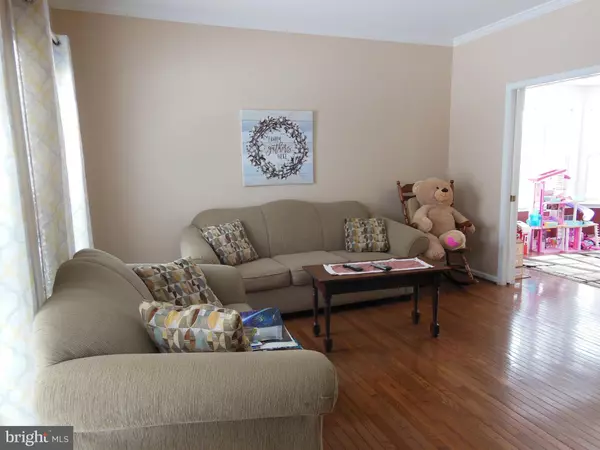For more information regarding the value of a property, please contact us for a free consultation.
693 ZODIAC Bunker Hill, WV 25413
Want to know what your home might be worth? Contact us for a FREE valuation!

Our team is ready to help you sell your home for the highest possible price ASAP
Key Details
Sold Price $327,500
Property Type Single Family Home
Sub Type Detached
Listing Status Sold
Purchase Type For Sale
Square Footage 2,340 sqft
Price per Sqft $139
Subdivision La Tandere Du Reynard Estates
MLS Listing ID WVBE183744
Sold Date 03/24/21
Style Colonial
Bedrooms 3
Full Baths 2
Half Baths 1
HOA Y/N N
Abv Grd Liv Area 2,340
Originating Board BRIGHT
Year Built 1999
Annual Tax Amount $2,034
Tax Year 2020
Lot Size 2.550 Acres
Acres 2.55
Property Description
Like New. Large home on 2.55 acres partially wooded, spacious living areas on main level, gas fireplace, newer appliances, fresh paint, hardwood and laminate throughout main and upper floors. Formal Living area, Dining room, Pocket doors to living room, kitchen pantry, mud room from garage, wood stairway to second floor. Access to large rear deck fully private. Owner's suite has all new tile and fixtures, double vanity, separate shower, soaking tub, huge walk in closet. Two additional bedrooms and a loft overlooking the recreational room below. Full unfinished basement with rough in for future bath . Water treatment system is maintain by Sunset Water Solutions, two water heaters. Detached 2 car garage with a loft above for additional storage. Your dream home awaits. Call for your appointment today.
Location
State WV
County Berkeley
Zoning 101
Rooms
Other Rooms Living Room, Dining Room, Primary Bedroom, Bedroom 2, Kitchen, Family Room, Basement, Foyer, Breakfast Room, Laundry, Loft, Bathroom 1, Bathroom 2, Bathroom 3
Basement Full, Outside Entrance, Space For Rooms, Unfinished, Walkout Stairs
Interior
Interior Features Breakfast Area, Ceiling Fan(s), Family Room Off Kitchen, Floor Plan - Traditional, Formal/Separate Dining Room, Kitchen - Island, Pantry, Soaking Tub, Studio, Walk-in Closet(s), Water Treat System, Window Treatments, Wood Floors
Hot Water Electric
Heating Heat Pump(s)
Cooling Central A/C, Heat Pump(s)
Fireplaces Number 1
Fireplaces Type Fireplace - Glass Doors, Gas/Propane
Fireplace Y
Heat Source Electric
Laundry Upper Floor
Exterior
Parking Features Garage - Side Entry, Garage Door Opener
Garage Spaces 4.0
Water Access N
Accessibility None
Attached Garage 2
Total Parking Spaces 4
Garage Y
Building
Lot Description Backs to Trees, Cul-de-sac, Front Yard, Landscaping, No Thru Street
Story 3
Sewer On Site Septic
Water Well
Architectural Style Colonial
Level or Stories 3
Additional Building Above Grade, Below Grade
New Construction N
Schools
School District Berkeley County Schools
Others
Senior Community No
Tax ID 0713F001500000000
Ownership Fee Simple
SqFt Source Assessor
Special Listing Condition Standard
Read Less

Bought with Derek Hester • RE/MAX Real Estate Group
GET MORE INFORMATION




