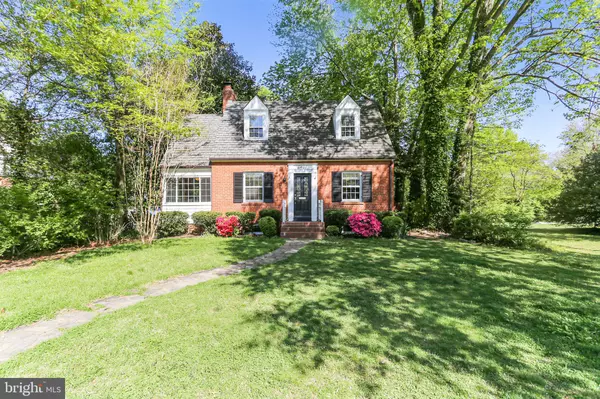For more information regarding the value of a property, please contact us for a free consultation.
6407 15TH ST Alexandria, VA 22307
Want to know what your home might be worth? Contact us for a FREE valuation!

Our team is ready to help you sell your home for the highest possible price ASAP
Key Details
Sold Price $766,500
Property Type Single Family Home
Sub Type Detached
Listing Status Sold
Purchase Type For Sale
Square Footage 1,490 sqft
Price per Sqft $514
Subdivision New Alexandria
MLS Listing ID VAFX1196204
Sold Date 06/18/21
Style Cape Cod
Bedrooms 3
Full Baths 1
Half Baths 1
HOA Y/N N
Abv Grd Liv Area 1,168
Originating Board BRIGHT
Year Built 1945
Annual Tax Amount $7,486
Tax Year 2021
Lot Size 7,000 Sqft
Acres 0.16
Property Description
Incredibly charming brick cape cod in the desirable neighborhood of New Alexandria, just south of Old Town Alexandria. Blooming azaleas, budding crepe myrtle, a flagstone walkway, and a brick faade with coordinating front stoop create a welcoming curb appeal that draws you into this special home. The circular layout of the main level creates an easy living flow. The spacious dining room is bright and airy with hardwood floors, crown & chair rail molding, and can easily accommodate a table for six. The living room features a cozy wood-burning fireplace with hardwood floors, built-in cabinets for extra storage, recessed lighting, and the continuation of both crown and chair rail moldings. Just off the living room is a vibrant solarium, drenched in sunshine with a natural canopy of mature trees outside, offering just the right amount of shade. From the solarium you can access the gorgeous and relaxing deck, which is just one of the highlights of this level, fenced-in backyard. With plenty of space for al-fresco dining, enjoying an evening sitting out by the firepit, and ample room to play in the yard, the unexpected gem is the custom built "garage" (24' x 19'). Calling this space a garage is an understatement, it easily holds a car with plenty of room to work on the car, there are built-in work benches, and an abundant amount of storage on the main level and the upper loft. Not a car enthusiast? This space could make a great gym, hobby shop, she-shed, man-cave, or playhouse! There is access to the garage via the back alley with additional parking out front on the parking pad. As you make your way back inside, you can also enter the home through the kitchen back door. Conveniently enough, there is a powder room just as you enter from the deck and proceed through to the kitchen which features white cabinetry, white subway tile backsplash, black granite counters, and a swing door to close off the kitchen from the dining room, if you desire. Upstairs you will find two generously sized bedrooms, with hardwood floors, that share the vintage black and white tiled full bathroom. The primary bedroom has a large walk-in closet for plenty of storage. The lower level walks out to the backyard and is currently used as a third bedroom and family room. With multiple windows and recessed lighting, you'll be pleasantly surprised by how bright the space feels and there is plenty of room to set up a home office or study area here. The utility room, with washer & dryer, provides tons of additional storage. All of this and we haven't even talked about the amazing location! Nestled in a park-like setting just off the George Washington Parkway, you will have easy access for commuting to Old Town Alexandria, Ft Belvoir, Washington DC, the Pentagon, Crystal City, Amazon HQ, and so much more. The 495/95 interchange, which also connects you to 295 & 395, is approx. 1 mile away, the Huntington Metro is less than 2 miles away, and there is a bus stop just two blocks away on Ft Hunt Rd. Also within a few blocks is the Belle View Shopping Center (groceries, restaurants, convenience store, etc) and the neighborhood restaurant (The Haven) and custard stand. The Belle Haven Marina, with boat and kayak rentals, is just across the Parkway and where you can pick up the Mt Vernon recreational trail which follows the river south to Mount Vernon (approx 8 miles) and north through Old Town, past National Airport, and on to an extensive network of trails. Open houses scheduled for May 1st & 2nd (2p-4p) Please enjoy the interactive floorplan to experience a virtual viewing of the property: https://mls.TruPlace.com/property/139/98388/
Location
State VA
County Fairfax
Zoning 130
Direction West
Rooms
Other Rooms Living Room, Dining Room, Primary Bedroom, Bedroom 2, Bedroom 3, Kitchen, Family Room, Sun/Florida Room, Storage Room, Workshop
Basement Full, Interior Access, Walkout Stairs
Interior
Hot Water Electric
Heating Radiator
Cooling Central A/C
Flooring Hardwood, Carpet
Fireplaces Number 1
Fireplaces Type Wood
Equipment Refrigerator, Oven/Range - Electric, Dishwasher, Washer, Dryer
Furnishings No
Fireplace Y
Appliance Refrigerator, Oven/Range - Electric, Dishwasher, Washer, Dryer
Heat Source Oil
Laundry Basement, Washer In Unit, Dryer In Unit, Has Laundry
Exterior
Parking Features Additional Storage Area, Oversized
Garage Spaces 3.0
Fence Rear
Water Access N
Roof Type Architectural Shingle
Accessibility None
Total Parking Spaces 3
Garage Y
Building
Story 3
Sewer Public Sewer
Water Public
Architectural Style Cape Cod
Level or Stories 3
Additional Building Above Grade, Below Grade
New Construction N
Schools
Elementary Schools Belle View
Middle Schools Sandburg
High Schools West Potomac
School District Fairfax County Public Schools
Others
Senior Community No
Tax ID 0834 02110008
Ownership Fee Simple
SqFt Source Assessor
Acceptable Financing Cash, Conventional, FHA, VA
Horse Property N
Listing Terms Cash, Conventional, FHA, VA
Financing Cash,Conventional,FHA,VA
Special Listing Condition Standard
Read Less

Bought with Christopher J White • Long & Foster Real Estate, Inc.
GET MORE INFORMATION




