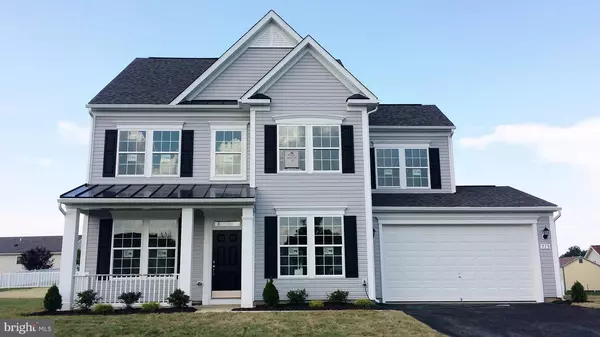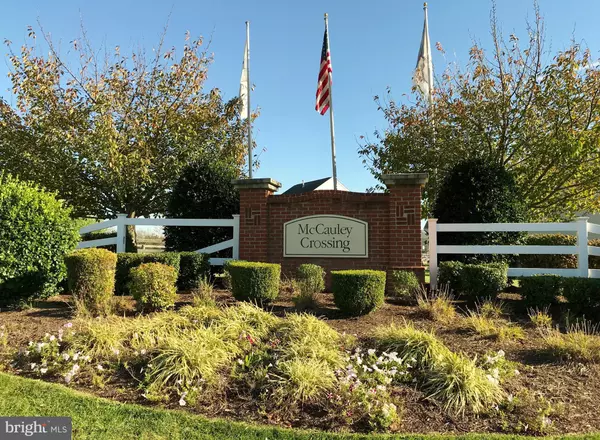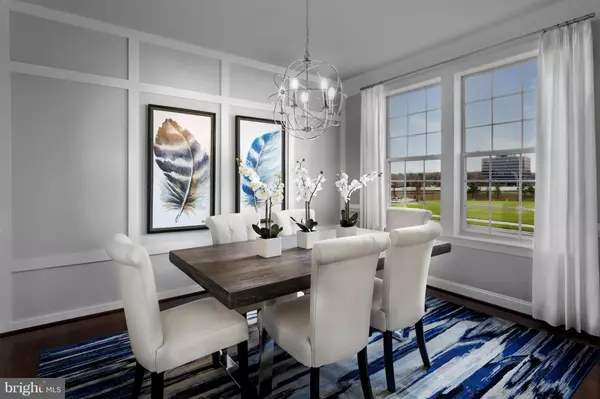For more information regarding the value of a property, please contact us for a free consultation.
779 CALVERT CIR Bunker Hill, WV 25413
Want to know what your home might be worth? Contact us for a FREE valuation!

Our team is ready to help you sell your home for the highest possible price ASAP
Key Details
Sold Price $307,936
Property Type Single Family Home
Sub Type Detached
Listing Status Sold
Purchase Type For Sale
Square Footage 2,167 sqft
Price per Sqft $142
Subdivision Mccauley Crossing
MLS Listing ID WVBE182436
Sold Date 06/14/21
Style Colonial
Bedrooms 4
Full Baths 2
Half Baths 1
HOA Fees $25/ann
HOA Y/N Y
Abv Grd Liv Area 2,167
Originating Board BRIGHT
Year Built 2021
Tax Year 2020
Lot Size 0.330 Acres
Acres 0.33
Property Description
Final BRAND NEW Single Family Opportunity in McCauley Crossing! Enjoy special pricing on our beautiful Newbury II floorplan with the simplicity and ease of 2 level living . As you enter from the 2-car garage into the mud room you can drop off coats and wet boots in the handy mud room before entering the kitchen. You will love the upgrades that surround the kitchen. The four-foot rear extension turns your eat-in kitchen and family room into a spacious entertaining space complete with a gas fireplace for chilly evenings. As you retreat to the second floor, relax in your expansive owners suite with two walk-in closets. Your luxurious owners bath features a dual vanity, seated shower and linen closet. A conveniently located upstairs laundry means no more running up and down the stairs. Three additional bedrooms, two of which have walk-in closets, a hall linen closet and a full bath with dual vanity complete your second floor. CALL TODAY TO LEARN MORE! *All images and virtual tours are for illustrative purposes only and individual homes, amenities, features, and views may differ *
Location
State WV
County Berkeley
Zoning NONE
Rooms
Other Rooms Living Room, Dining Room, Primary Bedroom, Bedroom 2, Bedroom 3, Bedroom 4, Kitchen, Family Room, Foyer, Breakfast Room
Interior
Interior Features Attic, Breakfast Area, Dining Area, Combination Kitchen/Dining, Formal/Separate Dining Room, Floor Plan - Open, Walk-in Closet(s), Pantry
Hot Water Natural Gas
Heating Forced Air
Cooling Central A/C, Programmable Thermostat
Fireplaces Number 1
Fireplaces Type Gas/Propane
Equipment Dishwasher, Disposal, Refrigerator, Range Hood, Oven/Range - Gas, Stainless Steel Appliances
Fireplace Y
Appliance Dishwasher, Disposal, Refrigerator, Range Hood, Oven/Range - Gas, Stainless Steel Appliances
Heat Source Natural Gas
Exterior
Parking Features Garage - Front Entry
Garage Spaces 2.0
Water Access N
Roof Type Architectural Shingle
Accessibility None
Attached Garage 2
Total Parking Spaces 2
Garage Y
Building
Story 2
Foundation Slab
Sewer Public Sewer
Water Public
Architectural Style Colonial
Level or Stories 2
Additional Building Above Grade
Structure Type 9'+ Ceilings
New Construction Y
Schools
School District Berkeley County Schools
Others
Senior Community No
Tax ID NO TAX RECORD
Ownership Fee Simple
SqFt Source Estimated
Special Listing Condition Standard
Read Less

Bought with Diana D Cleveland • ERA Oakcrest Realty, Inc.
GET MORE INFORMATION




